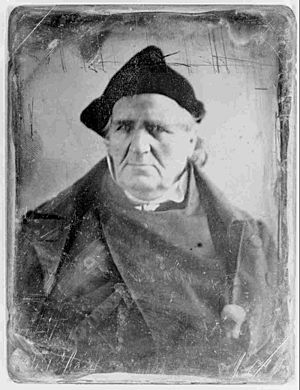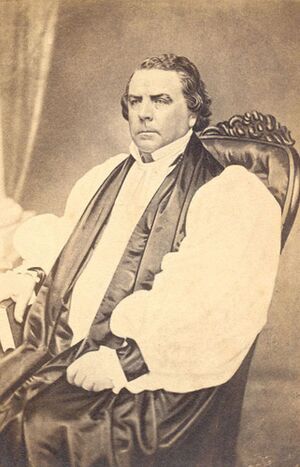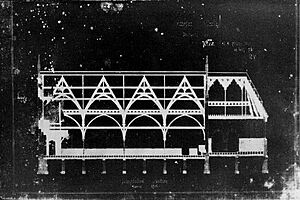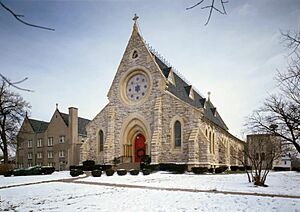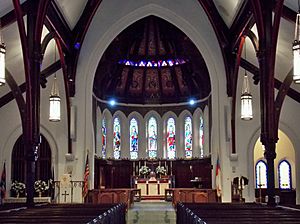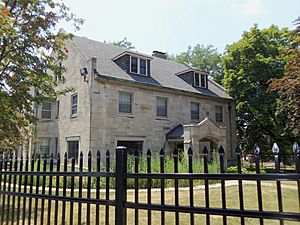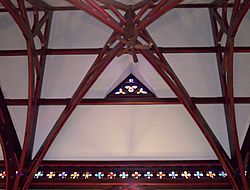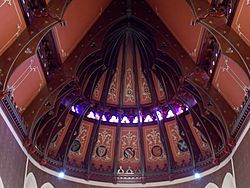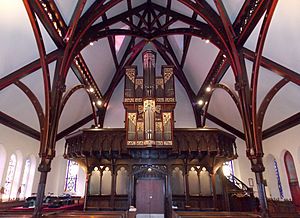Trinity Episcopal Cathedral (Davenport, Iowa) facts for kids
Quick facts for kids Trinity Episcopal Cathedral |
|
|---|---|
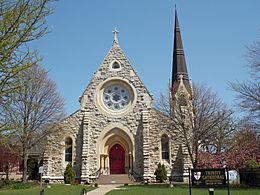
Trinity Cathedral in 2015
|
|
| 41°31′52.5″N 90°34′30″W / 41.531250°N 90.57500°W | |
| Location | 121 W. 12th St. Davenport, Iowa |
| Country | United States |
| Denomination | Episcopal Church |
| History | |
| Former name(s) | Grace Cathedral |
| Status | Cathedral/Parish church |
| Founded | 1841 (Trinity Parish) 1872 (Cathedral Church) |
| Dedication | Holy Trinity |
| Consecrated | June 18, 1873 |
| Architecture | |
| Functional status | Active |
| Architect(s) | Edward Tuckerman Potter |
| Style | Gothic Revival |
| Years built | 1867-1873 |
| Specifications | |
| Length | 135 feet (41 m) |
| Width | 82 feet (25 m) |
| Number of spires | One |
| Spire height | 131 feet (40 m) |
| Materials | Iowa Limestone |
| Administration | |
| Diocese | Iowa |
Trinity Episcopal Cathedral, once called Grace Cathedral, is a very old and important church in Davenport, Iowa. It sits high on a bluff, looking over the city center. This beautiful building was finished in 1873. It is one of the oldest cathedrals in the Episcopal Church in the United States.
Trinity Cathedral is listed on the National Register of Historic Places. This means it is a special historical building. It is also part of the College Square Historic District, another important historical area.
Contents
History of Trinity Cathedral
Early Days of the Church in Davenport
The Episcopal Church started in Scott County way back in 1837. Services were first held by Bishop Philander Chase in a hotel. In 1841, a missionary named Rev. Zachariah Goldsmith came to Davenport.
On October 14, 1841, Trinity Church was officially started in Davenport. The first church meetings were in Dr. John Emerson's home. Later, a small wooden church was built on Fourth and Main Streets. In 1853, the church built a stone building. This new church was in the Gothic style. It was the first church in Iowa to have a pipe organ.
Forming the Diocese of Iowa
In 1853, Bishop Jackson Kemper called a meeting in Muscatine. Clergy and church members from all over Iowa attended. They created the rules for the new Diocese of Iowa. A diocese is like a regional group of churches led by a bishop.
On May 31, 1854, the first meeting of the Diocese of Iowa happened at Trinity Church in Davenport. During this meeting, Rev. Henry Washington Lee was chosen to be the first bishop. He became bishop on October 18, 1854.
Bishop Lee bought land in Davenport for the new diocese. He used money from selling this land to build a home for the bishop. He also bought the old Iowa College property in 1859. This school had moved and changed its name to Grinnell College. Bishop Lee opened a new school there called Griswold College.
Grace Cathedral is Built
When Bishop Lee arrived, some people from Trinity Church wanted to start a new church. They formed St. Luke's Church. They met in different places until they built a chapel on the Griswold College property. This chapel later became the start of the new Bishop's Church.
Building a "Bishop's Church," or cathedral, was not common in the Episcopal Church in the U.S. at that time. Bishop Lee started planning for this new church after receiving a large gift of $30,000. This money was from David J. Ely, given in memory of his daughter.
Edward Tuckerman Potter from New York City was chosen as the architect. He designed the cathedral in the English Gothic style. The first stone for the new cathedral was laid on June 17, 1867. The building was finished in 1873. However, it did not yet have its bell tower and spire.
The church was named Grace Cathedral. This was because much of the money to build it came from Grace Church in New York. The church cost $80,000 to build. Bishop Lee even gave almost $15,000 of his own money to finish it. The cathedral was officially dedicated on June 18, 1873, by Bishop Lee.
Grace Cathedral was first a "Bishop's Church," meaning the bishop was in charge. Later, Bishop William Stevens Perry created a new organization for the cathedral in 1877. He appointed a dean and a chapter, like in English cathedrals. The Very Rev. Dr. Willis H. Barris was the first dean.
In 1899, the cathedral organization changed again. The church became Grace Cathedral parish. The Rev. Nassau S. Stephens became the rector, like a pastor.
Community Institutions
The Episcopal Church also started other important places in Davenport. These included schools and a hospital.
In 1884, St. Katherine's Hall, a school for girls, opened. It later became a school for both boys and girls. Today, it is called Rivermont Collegiate.
A school for boys, Kemper Hall, opened in 1886. It was named after Bishop Kemper. This school closed in 1895. The building is now part of the Central High School campus.
In 1893, St. Luke's Hospital was founded. It later merged with another hospital to become Genesis Health System in 1994.
Trinity Cathedral Today
Trinity Church, which had been in a different building, merged with Grace Cathedral. Trinity Church's old building had burned down in 1874. A new stone church was built for Trinity Church. This new building was designed by Edward Hammatt. It was built thanks to Clarissa Cook, who gave money in memory of her husband.
In 1910, Grace Cathedral and Trinity Church officially joined together. The cathedral was then renamed Trinity Cathedral.
In 1915, the Dean's House was built next to the cathedral. This house replaced an older building. It has a simple, stone look that matches the cathedral.
Another church, Christ Church, joined Trinity Cathedral in 1928.
In the 1960s, two new churches were started in the area: St. Alban's Church and St. Peter's Church. In 1979, a new pipe organ was installed in the cathedral.
In the 1990s, Trinity Cathedral's role changed. The main office for the diocese moved to Des Moines. In 1992, St. Paul's Church in Des Moines became the main church for services. Trinity Cathedral became the historical cathedral for the diocese.
The Clarissa C. Cook Parish House, built in 1917, was replaced in 1993. A new building, the Haines Parish House, was built. It has a large hall, offices, classrooms, and chapels. It connects to the cathedral with walkways and has a garden in the middle.
In 1998, Ms. Elizabeth Haines gave money to finish the cathedral's bell tower and spire. The spire is half the height of the tower. Together, they rise 131 feet (40 m) above the ground. The original plans called for a stone spire, but a metal one was built instead. One hundred and thirty-one years after the first stone was laid, the cathedral was finally completed!
Architecture of the Cathedral
The cathedral is built from local limestone from Iowa. It is trimmed with Indiana limestone. The building is 135 feet (41 m) long and 82 feet (25 m) wide. It has a long main hall, called a basilica, with a rounded end called an apse on its east side.
The front of the church has three sections. The sides have buttresses, which are supports, and three tall, narrow windows called lancet windows. The roof is steep and has small windows called dormers. There are also clerestory windows, which are a band of windows high up on the wall. The roof has cool iron decorations and stone crosses. The main entrance has pointed arches below a round rose window.
Inside, you can see wooden beams that crisscross in a complex way. They look like old medieval roof timbers. These beams are painted red and have gold star-shaped bolts. The main hall, or nave, is separated from the side areas by cast iron columns. These columns are connected by wooden arches that match the ceiling beams.
The ceiling in the chancel (the area near the altar) and the apse is painted in a reddish-brown color. It has gold stenciling. The rest of the church walls are plain white with dark wood paneling called wainscoting. All the inside wood is made from butternut wood. The ceiling used to be painted dark blue, but now it is white. Beautiful stained glass windows from the 1800s light up the church. These include nine lancet windows in the apse. The Stations of the Cross on the side walls were added later. The large rose window honors Bishop Kemper.
Pipe Organ
Trinity Cathedral has a special pipe organ. It was built by Wolff & Associés in 1979. In 2004, the Pedal division (the part played with feet) was rebuilt by Wahl.
Here is a list of the organ's "stops," which are like different sets of pipes that make various sounds:
|
Pedale
|
Grand Orgue
|
Positif
|
Echo
(*) pairs indicate half hitch Tremblant Forte (to the Manuals) Five Couplers and Three Reversibles |
See also
 | Claudette Colvin |
 | Myrlie Evers-Williams |
 | Alberta Odell Jones |


