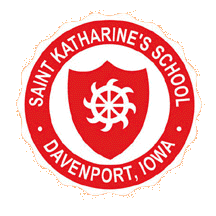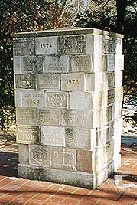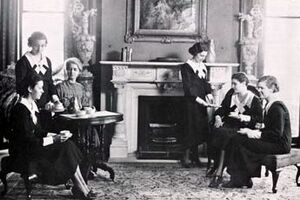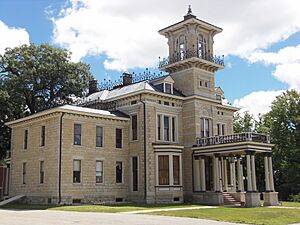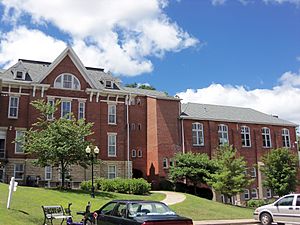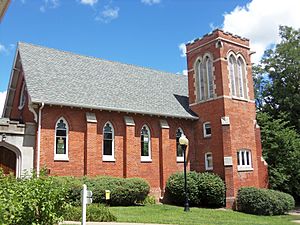St. Katherine's Historic District facts for kids
Quick facts for kids |
|
|
St. Katherine's Historic District
|
|
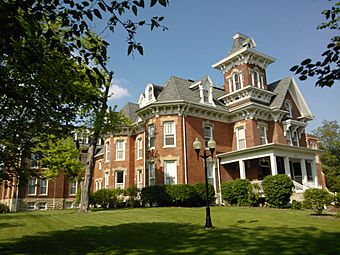
Cambria Place is the building in which the school began.
|
|
| Location | 901 Tremont St. Davenport, Iowa |
|---|---|
| Area | 9.37 acres (3.79 ha) |
| Built | 1872 |
| Architect | John C. Cochrane Edward S. Hammatt |
| Architectural style | Italianate Gothic Revival Late Victorian |
| MPS | Davenport MRA |
| NRHP reference No. | 84001551 |
| Added to NRHP | April 5, 1984 |
The St. Katherine's Historic District is a special area in Davenport, Iowa. It is listed on the National Register of Historic Places. This district was once home to two large mansions. These mansions belonged to wealthy lumber businessmen. Later, the area became a school for girls called St. Katharine's Hall. It was an Episcopal school.
The school's name changed to St. Katharine-St. Mark's School when boys also started attending. Today, the buildings are used as a senior living center. It is called St. Katherine's Living Center.
Contents
What is the St. Katherine's Historic District?
This historic area covers about 9.37 acres (3.79 ha) of land. When it was added to the National Register, it had six buildings. Two of these buildings were originally grand homes. They were called Cambria Place and the Renwick Mansion.
Other buildings included a large classroom and dorm building. There was also a chapel and a building with classrooms and a gym. One newer dorm building was later torn down. The district is on a hill. It looks over a mix of homes and small factories near the Mississippi River. Nearby are other historic neighborhoods and residential areas.
History of St. Katharine's School
In 1883, Bishop William Stevens Perry decided to open a new girls' school in Davenport. The Episcopal Church already had a college there. This new school, St. Katharine's Hall, would replace an older girls' school.
A woman named Sarah Burr from New York City left $30,000 in her will for this purpose. This money helped the church buy a house called "Cambria Place." It was the former home of John L. Davies. The school opened in 1884 with 25 students. Adelia Rice was the first principal.
St. Katharine's Hall was a top boarding school. It prepared students for college. Local students could also attend during the day. The school quickly grew. An addition, St. Mary's Hall, was built in 1885-1886. Soon, it could house 60 boarding students. Most students were Episcopalian, but it was not a rule to attend.
The school kept growing. In 1888, the Richardson Observatory was built. People said it had the best telescope in Iowa. In 1902, the Sisters of St. Mary took over running the school. St. Mary's Chapel and a gym were built in 1903. The nearby Renwick House was added in 1909. It was renamed St. Margaret's Hall.
A former teacher, Marion Crandall, was the first American woman killed in World War I. She taught French at St. Katharine's. She later worked for the French Canteen and died in France in 1918.
Big changes happened in the 1960s. In 1966, boys started attending the school. It stopped accepting boarding students in 1968. With boys joining, the school's name changed to St. Katharine-St. Mark. In 1973, the school moved to Bettendorf, Iowa. It officially separated from the Episcopal Church in 1980. In 2000, the school changed its name again to Rivermont Collegiate.
After the school moved, the St. Katherine's property was sold. It became a nursing home. The buildings started to get old and worn. In 1997, a developer named Chris Ales bought them. He turned the complex into a senior living center in 2001. It became 38 apartments for senior citizens with lower incomes. The Renwick House was also renovated. It was later sold and became a bed and breakfast.
The Mass Mound Legend
There is a local legend in Davenport about the Mass Mound. People believe it protects the city from tornadoes. In 1835, after many storms, a Jesuit priest named Father Charles Van Quickenborne held the first Christian service in Davenport. He built a cross from black walnut wood. He placed it on a simple altar on a hill. He called this spot the Mass Mound.
He gathered both white settlers and Native Americans for a week of services. On the last day, he blessed the area. He prayed for it to be safe from storms and tornadoes.
Early settlers thought this spot was very special. A local priest, Father J.A.M. Pelamourges, often prayed there. He would even spend the night before making big decisions. Over time, the cross fell apart. Later, John L. Davies built his home on the property.
On July 24, 1901, a big fire started at lumber mills nearby. It destroyed 20 acres (8.1 ha) of land. Two hundred fifty people lost their homes. Businesses lost $1.25 million. When the fire reached St. Katharine's, the wind suddenly changed. It blew the fire towards the river, away from the rest of the city. Many people believed the Mass Mound saved Davenport.
In 1928, a shrine was built at the Mass Mound site. It was blessed by Bishop Theodore N. Morrison. An altar dedicated to St. Joseph was blessed in 1931. This altar was moved to Bettendorf when the school relocated.
Architecture of the Historic Buildings
Many buildings in the district were designed by John C. Cochrane. He was one of Davenport's first professional architects. He also designed the Iowa State Capitol. He brought the Italian Villa style to Davenport. Later additions were designed by Edward S. Hammatt. He made sure the new buildings matched the older ones.
Cambria Place
Cambria Place is important because of its first owner, John L. Davies. He was a lumber baron. Davies moved to Davenport in 1841. He became very successful in the lumber business. He was also a Republican and against slavery. He had Cambria Place built in 1872.
Cambria Place shows the fancy Late Victorian architecture of Davenport. It is a 2½-story building. It has an uneven shape and a tall entrance tower. The house is made of red brick. It has a hipped roof covered in slate. The roof has decorative brackets and fancy dormers. The windows are different shapes. Some are round, and others have unique stone lintels.
Renwick Mansion
The Renwick Mansion is linked to another lumber baron, William Renwick. He also moved to Davenport in the 1840s. He started a lumber manufacturing business with his father. His company became the third-largest mill in the city. He later sold his business to Friedrich Weyerhäuser.
Renwick had this house built in 1877. John C. Cochrane was also the architect for this home. It is considered the best example of the Italian Villa style in Davenport. The two-story house has a balanced front. It is covered in rough limestone. It has projecting bays and a columned porch. The main entrance is in a tall, three-story tower with fancy iron decorations. The inside has high wooden doors, eight fireplaces, and a three-story staircase.
School Buildings
The Classroom/Dormitory building, also known as St. Mary's Hall, was added to Cambria Place in 1884-1885. It is a two-story building with a high basement. It has a high mansard roof with large gabled dormers.
The Classroom/Gymnasium was added to St. Mary's Hall in 1902-1903. It is a three-story brick building with a hipped roof. It looks simpler than the older buildings. This shows a change in building styles. Its pointed windows suggest the Gothic Revival style.
St. Mary's Chapel was also built around the same time. It is in the late Gothic Revival style. The chapel is made of brick. It has a square bell tower with a crenelated top. The chapel has lancet windows and is connected to St. Mary's Hall.
 | William M. Jackson |
 | Juan E. Gilbert |
 | Neil deGrasse Tyson |




