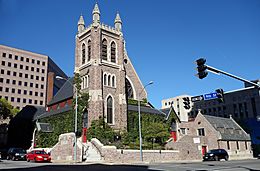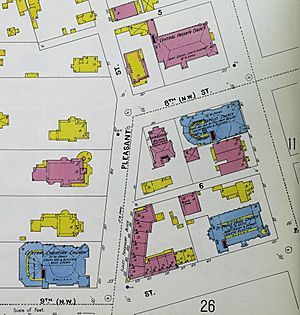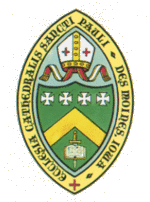Cathedral Church of Saint Paul (Des Moines, Iowa) facts for kids
Quick facts for kids St Paul's Cathedral |
|
|---|---|
| St Paul's Episcopal Cathedral | |
 |
|
| Location | 815 High St. Des Moines, Iowa |
| Country | United States |
| Denomination | Episcopal Church |
| History | |
| Status | Cathedral/Parish church |
| Founded | October 15, 1854 |
| Dedication | Paul the Apostle |
| Architecture | |
| Functional status | Active |
| Architect(s) | Foster & Liebbe |
| Style | Gothic Revival |
| Completed | 1885 |
| Specifications | |
| Length | 109 feet (33 m) |
| Width | 73 feet (22 m) |
| Materials | Granite |
| Administration | |
| Diocese | Iowa |
St. Paul's Episcopal Cathedral is a beautiful church located in downtown Des Moines, Iowa, United States. It serves as the main church, called a cathedral church, for the Episcopal Diocese of Iowa. This historic building is also recognized as a special landmark. It was listed on the National Register of Historic Places as St. Paul's Episcopal Church.
Contents
History of St. Paul's
Early Beginnings of the Church
St. Paul's church started on October 15, 1854. The very first church service was held at Fort Des Moines. Ten people who were members of the church attended this service. A few years later, in 1857, a church building made of brick and wood was finished. It was located on Seventh Street. Before this building was ready, services were held in the old Polk County Courthouse.
By 1870, the church members decided they needed a new building. They bought the land where the church stands today. It took 13 more years before construction on the new church finally began.
Building the Current Church
The church building you see today was finished in 1885. The first service in this new building was held on Easter. A Des Moines architect named William Foster designed the church. He was part of the architectural company called Foster & Liebbe. The church was built in the Gothic Revival style. This style looks like old European churches. William Foster learned about architecture from Richard Upjohn, who was famous for using the Gothic Revival style.
The church's leaders, called the vestry, acted as the main builders. They hired other companies for specific jobs. Regan and McGorrish did the stone work, and a Mr. Wright did the wood work. The church's basement was not visible at first. This is because Ninth and High Streets were lowered later on.
The church originally had a wooden steeple, which is a tall, pointed tower. But a storm destroyed it in the 1930s. In the 1960s, a new steeple was built with a strong steel center. Later, this tower was made even stronger when 25 bells, called a carillon, were added. In 1939, a kitchen was built below the main church area. The Rambusch Company redecorated the chancel in the 1940s. The reredos, which is a decorated screen behind the altar, was added at that time.
Growth and Changes
In 1950, the church's main priest, called the rector, Reverend Gordon V. Smith, became the sixth Bishop of Iowa. A new building called the parish house was built in 1952. This building was designed by Brooks Borg Architects and Engineers. It was built by Arthur H. Neumann and Brothers, Inc. The new parish house created more space for classrooms, offices for the clergy and staff, a large meeting hall called the Guild Hall, and a small chapel.
On December 18, 1976, Reverend S. Suzanne Peterson became a deacon at St. Paul's. She was the first woman to become a deacon in the Diocese of Iowa.
In the 1980s, the church spent $1.4 million to make improvements. This happened when the church decided to stay in its downtown location. William Dikis was the architect for this project. More changes were made to the chancel area when St. Paul's became the diocese's cathedral. The cathedra, which is the Bishop's special chair, was carved by a local artist and put in place in 1993. A new pipe organ was also installed then. This organ was built by Casavant Frères, Ltd from Canada. The St. Sacrament Chapel was added at this time too. It used the church's original tabernacle and made it easier for people with walking difficulties to participate.
Over the years, St. Paul's has helped start new churches in the Des Moines area. These include St. Luke's (1905), St. Andrew's (1950), and St. Timothy's (1960).
Becoming a Cathedral Church
In 1992, the Diocese of Iowa decided that St. Paul's would become a main church, or liturgical cathedral, for the Diocese of Iowa. It shares this special title with another historic cathedral in Davenport, called Trinity Cathedral. The special ceremony to make St. Paul's a cathedral happened on October 23, 1993. Bishop C. Christopher Epting, who had been the bishop since 1988, took his seat in the new cathedral in December 1993. Important guests at the ceremony included Michael Barlowe, the first Dean of the cathedral, and Ted Luscombe, a retired Bishop from Scotland.
Why St. Paul's is Important
The cathedral was added to the National Register of Historic Places in 2010. It is important because it was designed by the famous architectural company Foster & Liebbe. St. Paul's is the only one of three churches designed by this company in Des Moines that is still standing. The parish house, built in 1952, also fits the Gothic style of the church. It was designed by another well-known Des Moines architecture company, Brooks Borg.
The cathedral is also important because it is the last religious building in a four-block area downtown once known as "Piety Hill." The other five churches and a synagogue that were there either closed or moved to different places.
Architecture of the Cathedral
The cathedral church is about 109 feet (33 meters) long and 73 feet (22 meters) wide. The outside walls are made of strong stone. They are built from rough red granite stones laid in a random pattern. The basement level, which is now visible, is made of gray-buff limestone.
The central part of the church, called the nave, is taller than the side sections. This creates a clerestory, which is a row of windows high up, covered with red slate. The church tower stands in front of the main building. It has strong supports called buttresses on its three visible corners. The top corners of the tower have stone pinnacles, which are small, pointed towers. Between these, the stone edge is shaped like castle walls, called crenellated.
The main entrances to the church are on the west side of the tower. Another entrance is on the east side of the narthex, which is the entrance hall, facing High Street. The front gable (the triangular part of the wall under the roof) of the cathedral has a beautiful tracery window, which is a window with decorative stone patterns. A stone cross sits at its very top.
Inside, the nave has six sections, called bays. Each bay has a pointed-arch window. There are similar, but shorter, windows in the clerestory. All the windows are filled with colorful stained glass. The ceiling in the nave is vaulted, meaning it has an arched shape. It is supported by a line of columns. Wooden patterns extend from these columns to the side walls, over the side aisles.
The chancel floor, where the altar is, is higher than the nave floor. Here you will find the wooden altar, the pulpit (where sermons are given), choir seats, the Bishop's chair (cathedra), and the altar rail. There are seven windows on the apse wall, which is the curved end of the church. These windows show Jesus Christ, the Four Evangelists (writers of the Gospels), St. Peter, and St. Paul. Some of the middle windows are hidden by the reredos. The organ room is to the left of the chancel. The wooden benches, called pews, are the original ones from when the church was built.
The Guild Hall, which is part of the parish house, is covered in red granite, just like the cathedral. The rest of the parish house behind it is made of brick. The Guild Hall's style is a modern version of the Gothic style from the mid-1900s. The rest of the parish house has two stories, with one level mostly underground. There is an enclosed outdoor area between the cathedral and the parish house. The Guild Hall has a pointed roof, while the rest of the building has a flat roof.
The Pipe Organ
The Casavant Frères Ltée. pipe organ, built in 1997, is located at the front of the church. Some of its pipes are visible. This organ has a traditional console, which is the part where the organist sits and plays. It has three keyboards, called manuals, and many different sound sections. It has 84 stops, which are controls that change the sound, and 3904 pipes! The organ uses an electro-pneumatic system to make the pipes play. The keyboards have 61 notes, and the foot pedals have 32 notes. The controls for the stops are arranged in rows on angled panels. It also has special pedals that control the volume and a computerized system for saving different sound combinations.
See also
 | Sharif Bey |
 | Hale Woodruff |
 | Richmond Barthé |
 | Purvis Young |




