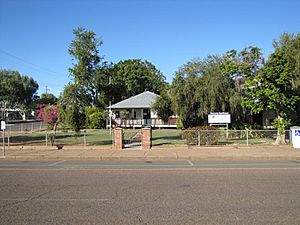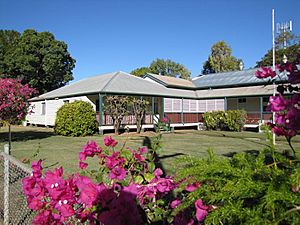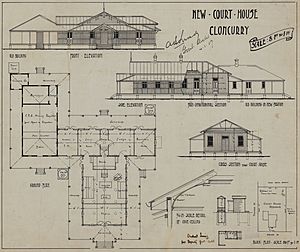Cloncurry Courthouse facts for kids
Quick facts for kids Cloncurry Courthouse |
|
|---|---|

Cloncurry Courthouse, 2013
|
|
| Location | 42-48 Daintree Street, Cloncurry, Shire of Cloncurry, Queensland, Australia |
| Design period | 1870s - 1890s (late 19th century) |
| Built | 1897 |
| Architect | Department of Public Works (Queensland) |
| Official name: Cloncurry Court House | |
| Type | state heritage (built) |
| Designated | 21 October 1992 |
| Reference no. | 600415 |
| Significant period | 1890s (historical) 1890s-1910s (fabric) |
| Significant components | office/s, court house |
| Builders | Murray and Litster |
| Lua error in Module:Location_map at line 420: attempt to index field 'wikibase' (a nil value). | |
The Cloncurry Courthouse is a special old building in Cloncurry, Queensland. It's a place where important legal decisions are made. This building was designed by the Department of Public Works (Queensland) and built in 1897 by Murray and Litster. It's also known as Cloncurry Court House. Because of its history and importance, it was added to the Queensland Heritage Register on October 21, 1992.
Contents
A Look Back at Cloncurry's Courthouse History
The Cloncurry Courthouse you see today is actually the second one built on this spot. It was put together in different stages between 1897 and 1961.
How Cloncurry Grew
Cloncurry is in a very dry part of Queensland. In the mid-1860s, people started raising sheep and cattle here. From the 1890s, they found a way to get water from deep underground. This "artesian water" helped farming succeed, even with tough droughts.
Mining was also a big deal in the area. Gold was first found in 1867. For about 30 years, people mined gold in different spots, but these gold rushes didn't last long. In 1867, a man named Ernest Henry discovered copper. He's often called "the father of Cloncurry." Copper mining really took off in the early 1900s.
The Town of Cloncurry Begins
The town of Cloncurry started in the early 1870s. It was a remote and isolated place in northwest Queensland. In 1871, it became an official Post Office. Soon after, a general store and a hotel opened.
Getting around was hard back then. People used horses, bullocks, and even camel teams. Later, Cobb & Co coaches helped with travel. The railway line from the east coast didn't reach Cloncurry until December 1908. Cloncurry grew a lot in the 1880s. This was because prices for farm goods were good, and mining was increasing.
Early Justice in Cloncurry
By 1870, a small group of police officers were living in tents in Cloncurry. But it wasn't until 1880 that a permanent "Clerk of Petty Sessions" was appointed. This person helped manage court records and paperwork. In 1882, Cloncurry got its first "Police Magistrate," who was like a judge.
At first, there were no proper police buildings. The lock-up was just a small hut. In 1883, plans were made for a timber building. This building would be a courthouse, police station, and lock-up all in one. It was finished in 1885. From 1907, this first building was only used by the police. It was taken down in 1965.
Building the Current Courthouse
To bring justice to far-off places, small courthouses were often built. They were sometimes connected to police stations. Cloncurry became a "District Court Area" in 1889. This meant it could handle more serious court cases.
Almost ten years later, in July 1898, a new courthouse was finished. Murray and Litster built it for about £728. This courthouse was a rectangular timber building with two rooms. It had a wide verandah (a covered porch) all around it.
Expanding the Courthouse
In the early 1900s, Cloncurry became very busy. Copper prices were high, and mining was booming. In 1906, Cloncurry became a "Circuit Court centre." This meant even more important court cases were heard there.
In 1907, the courthouse got much bigger. A new courtroom and offices were added. These new offices were for the judge, lawyers, and jury members. The original 1898 court building was moved slightly. It then became offices for the Clerk of Petty Sessions and the government surveyor. This addition gave the building a new look from Sheaffe Street.
More changes happened in 1914. New rooms were added for other government workers. These included people who dealt with land, mining, and machinery. A new section with two rooms was built at the southern end. This extended the western verandah. Another two-room building was added behind the main one. It was used for drawing plans and keeping records.
In 1953, a toilet block and a strongroom (a very secure room for important items) were added. The last big addition was in 1961. A four-room section was added to the 1914 part of the building. It matched the existing style.
Even though the police district's main office moved to Mount Isa in 1963, the Cloncurry Courthouse is still used today. In 1977, some repair work was done to keep the building in good shape. It continues to serve its original purpose.
What the Courthouse Looks Like
The oldest part of the building, from 1897, has two rooms. It's made of timber with a corrugated iron roof that slopes on all sides (a "hipped roof"). It has a wide verandah, which is about 2.13 meters (7 feet) wide. Some parts of this verandah have been closed in. Behind this section, a block was added in 1953. It holds the toilets and a strongroom. The strongroom's walls, ceiling, and floor are made of strong concrete. The rest of this part is timber.
Connected to the 1897 section is the part added in 1907. This is a T-shaped timber building. Its outside walls are covered with "weatherboard" (long, overlapping timber planks). It has a verandah about 2.43 meters (8 feet) wide around three sides of the main part. This verandah connects to the older building's verandah. The main entrance faces Sheaffe Street. The roof of this section is also made of corrugated iron. The courtroom from 1907 has a curved ceiling made of "tongue-and-groove" pine. Its walls are made of vertical timber boards.
At the back of the 1907 section, there's a long wing that was built in two steps. Two rooms were added in 1914, and four more in 1961. Both parts are timber-framed with weatherboard cladding. They have the same style of window hoods. Both open onto a verandah that faces north and connects to the 1907 section.
There's also a separate two-room timber building. It's connected to the back verandah of the 1907 section by what used to be a covered walkway. This walkway is now fully enclosed. This building is also timber-framed with horizontal weatherboard. It has sunshades over its windows and doors. Four toilets were added later to the south of this walkway.
Except for the strongroom, all parts of the courthouse are raised slightly off the ground on low concrete stumps.
Why the Courthouse is a Heritage Site
The Cloncurry Court House was added to the Queensland Heritage Register on October 21, 1992. This means it's recognized as an important historical place. Here's why:
Shows Queensland's History
The Cloncurry Court House helps us understand how Cloncurry and the surrounding area developed. It shows how important Cloncurry was as a regional and administrative center in the late 1800s and early 1900s. This courthouse has been a place for justice in the region since the mid-1880s. The additions and changes to the building also show how services grew to meet the needs of the area, especially with mining and farming.
A Great Example of its Kind
The Cloncurry Court House is a good example of a building that served many important government roles. It was expanded over time, but it still kept its original design ideas. It shows how buildings were constructed in a traditional style between 1897 and 1961.
Important to the Community
The Cloncurry Court House has a long and special connection with the people of Cloncurry and the nearby areas. It has been a central place for many important government services for the community.
 | Ernest Everett Just |
 | Mary Jackson |
 | Emmett Chappelle |
 | Marie Maynard Daly |



