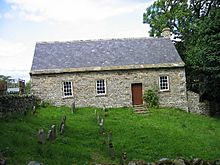Coanwood Friends Meeting House facts for kids
Quick facts for kids Coanwood Friends Meeting House |
|
|---|---|

Coanwood Friends Meeting House
from the south |
|
| Location | Coanwood, Northumberland, England |
| OS grid reference | NY 709 590 |
| Built | 1760 |
| Built for | Coanwood Quaker Meeting |
| Governing body | Historic Chapels Trust |
|
Listed Building – Grade II*
|
|
| Designated | 24 November 1967 |
| Reference no. | 1042914 |
| Lua error in Module:Location_map at line 420: attempt to index field 'wikibase' (a nil value). | |
The Coanwood Friends Meeting House is an old and special building. It was once used by a group called the Quakers for their meetings. Today, it is looked after by the Historic Chapels Trust. You can find this meeting house in a quiet, lonely valley in East Coanwood, Northumberland, England. It's about 5 miles south of the town of Haltwhistle. This building is very important historically, which is why it's listed as a Grade II* building on the National Heritage List for England.
Contents
A Look Back: The Meeting House's Story
The Wigham family was very important in Northumberland during the 1600s and 1700s. Around 1734, a man named Cuthbert Wigham became a Quaker. He started a Quaker meeting group in Coanwood.
The meeting house was built in 1760. It cost about £104 back then. This money would be worth a lot more today. Cuthbert Wigham gave the land for the building. The meeting house is special because it hasn't changed much since it was built. The only big change was replacing the original roof. It used to have a roof made of thatch (like straw), but in the 1800s, it was changed to slate tiles.
In the past, the building was also used by the Coanwood Reading Society. It had a library where people could borrow books. Now, the Historic Chapels Trust takes care of the building. They have fixed it up carefully. They made sure to keep its unique old parts and furniture.
Inside and Out: The Building's Design
The Coanwood Friends Meeting House is a single-story building. It sits on a raised base called a plinth. The building is shaped like a rectangle. It is about 31 meters (102 feet) long and 6 meters (20 feet) wide.
It is built from squared stone blocks. The corners and edges have special stone decorations called quoins. The roof has flat stone edges called eaves. Above these, there are slate tiles and a stone ridge at the top.
There are windows with 12 small panes of glass. These are on the left side and the far right side of the front. In the middle, there are three steps leading up to the main door. Above the door, you can see the year 1760 carved into the stone. The sides of the building are plain. They have triangular tops called gables. The back wall has a large window with 16 panes that slides up and down.
Attached to the right side of the building is a small shed-like structure. This is a lean-to building. It used to be an earth closet, which is a type of toilet. It also has a stone-slate roof.
What You See Inside
The inside of the meeting house has two rooms. A wall with special top-hinged shutters divides them. The larger room is on the left. It has a floor made of stone flags. This room has simple wooden benches for people to sit on.
There is a walkway down the middle of the room. It has seven rows of benches facing the west. Opposite these benches, there are two rows of benches on a raised platform. These are sometimes called "elders' benches." This way the benches are set up is very rare. It shows how Quakers used to arrange their meeting places.
The smaller room has a fireplace. It also has a metal grate with a flat top for cooking. The meeting house is surrounded by a graveyard. You can see typical Quaker gravestones there. Many of them remember members of the Wigham family.
Visiting Today
The meeting house is in an area with many walking paths. It is usually left unlocked during the day. This means visitors can go inside and look around. Every September, the Hexham Quaker Meeting holds a special meeting for worship there. They also have a family picnic at the meeting house.
See also
- List of chapels preserved by the Historic Chapels Trust
 | Tommie Smith |
 | Simone Manuel |
 | Shani Davis |
 | Simone Biles |
 | Alice Coachman |

