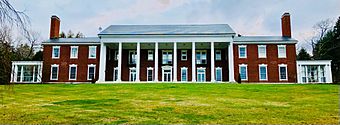Cobe Estate facts for kids
Quick facts for kids |
|
|
Cobe Estate
|
|

Winter at Cobe Estate, in Northport, Maine
|
|
| Nearest city | Northport, Maine |
|---|---|
| Area | 52 acres (21 ha) |
| Built | 1912 |
| Architect | Marshall & Fox |
| Architectural style | Colonial Revival |
| NRHP reference No. | 83003684 |
| Added to NRHP | October 20, 1983 |
The Cobe Estate, also known as Cariad or Oak Hall, is a grand old summer home in Northport, Maine. This amazing mansion sits on Bluff Road and looks out over Penobscot Bay. Built in the early 1900s, it is one of the biggest houses in Maine designed in the Colonial Revival style.
The Cobe Estate was built between 1912 and 1914 for Ira M. Cobe. He was a lawyer and banker from Chicago. This beautiful house was added to the National Register of Historic Places in 1983. This means it's an important historical place worth protecting.
Contents
What Does the Cobe Estate Look Like?
The Cobe Estate is located in northern Northport. It's on the west side of Bluff Road, near the Bayside area and the Northport Golf Club.
Outside the Mansion
The house is very large, with two and a half stories. Its main part and side sections are made of brick. The longest sides of the house face the northeast and southwest. These sides have tall, two-story rows of columns. Some columns are round, and others are square.
The southwest side has a special balcony area on top of its columns. This balcony has a fancy railing, typical of the Colonial Revival style. You can reach this balcony from the attic level of the house. The house also has two-story wings that make it even longer. One end of the house even has sunny porches.
Inside the Mansion
The inside of the Cobe Estate is very fancy and detailed. You'll find lots of marble and beautifully carved wood throughout the house. The main hall in the center has two wooden staircases. They rise up on either side and meet at a shared landing.
The walls inside the house have both wooden and plaster panels. The music room is especially decorated with designs that include musical instruments. Most of the rooms are designed in the Colonial Revival style. However, the library is different, with features that look more like a Gothic castle.
Who Built the Cobe Estate?
The Cobe Estate was designed by a famous architectural firm called Marshall & Fox. They were a leading company from Chicago. The house was built for Ira M. Cobe, who was a lawyer and investment banker.
Ira Cobe's wife, Anne, was originally from Belfast, Maine. They built this large summer home in Northport so that she could be closer to her family during the warmer months. The beautiful gardens and outdoor areas of the estate were designed by Warren H. Manning, a well-known landscape architect.
 | Selma Burke |
 | Pauline Powell Burns |
 | Frederick J. Brown |
 | Robert Blackburn |



