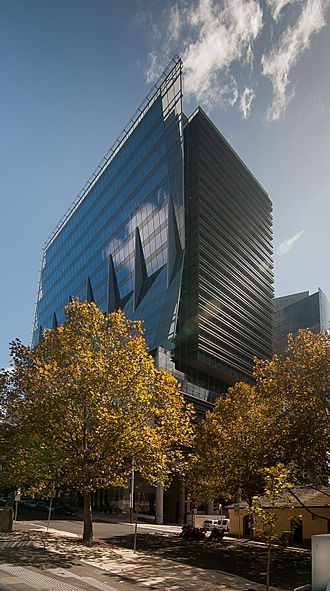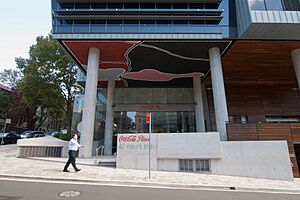Coca-Cola Place facts for kids
Quick facts for kids Coca-Cola Place |
|
|---|---|

View from Mount St
|
|
| Alternative names | The Ark |
| General information | |
| Type | Commercial Office Tower |
| Location | North Sydney, Australia |
| Coordinates | 33°50′18.30″S 151°12′20.14″E / 33.8384167°S 151.2055944°E |
| Completed | 2010 |
| Cost | A$230 million |
| Owner | Investa Property Group and Investa Commercial Property Fund |
| Technical details | |
| Floor count | 21 |
| Floor area | 28 500 m2 |
| Design and construction | |
| Architect | Rice Daubney |
| Structural engineer | Taylor Thompson Whitting |
| Other designers | Cundall Johnston and Partners (ESD Consultant) |
Coca-Cola Place, also known as The Ark, is a tall office building in North Sydney, Australia. It has 21 floors and is home to many businesses.
It's owned by Investa Property Group and Investa Commercial Property Fund. The cool design was created by Rice Daubney, an architecture company. Big companies like Coca-Cola Amatil, Coca-Cola South Pacific, and Vodafone Hutchison Australia have offices here.
Since it was finished in 2010, the building has won many awards. It even got a special 6-Star Green Star rating for being super eco-friendly!
Contents
Building History: From Old Exchange to Modern Tower
Coca-Cola Place stands where an old telephone exchange used to be. A different developer first planned to build a hotel here. But their plans didn't work out.
In 2006, the architects Rice Daubney saw the site's potential. Changes to the local council's rules allowed for a much bigger building. This made it a great spot for a new office tower.
How the Building Got Approved
To get permission to build, the developers had to make some promises. They agreed to create public spaces, like a small park and a forecourt. They also promised to include public art in the building's design. This helped get approval to remove the old telephone exchange.
Construction started in late 2007. The first companies, like Coca-Cola Amatil, moved in during early 2010. The whole project cost about A$230 million.
Architecture and Design: A Unique Look
The Australian company Rice Daubney designed Coca-Cola Place. It looks like a classic tower with a base, but it has a special twist. The slanted walls and open front area make it look unique.
Angela Ferguson, a writer for INDESIGN magazine, called it "the best thing to happen to North Sydney, architecturally speaking, in a long time." Glenn Byres from the Property Council said it's "daring, iconic and a true landmark for Sydney."
Views and Materials
The building's elevators and main structure are on the north side. This means the south side is mostly glass. From here, you can see amazing views of Sydney Harbour. You can even spot the Sydney Opera House and the Sydney Harbour Bridge!
The designers used simple materials like concrete, recycled wood, steel, and glass. They didn't use much paint. This was a choice to let the natural look of the materials shine through.
A Dusty Surprise
In 2009, while the building was being built, a huge dust storm hit Sydney. One worried resident called the police, thinking the building was falling apart! The builders had to explain that the unique slanted design was intentional. The police still checked the building plans to be sure everything was safe.
Coca-Cola Place was the first big commercial building in Australia to use building information modeling. This is a smart way to design and manage construction projects using computer models.
Environmental Performance: A Green Building
Coca-Cola Place was the first high-rise office building in New South Wales to get a 6-Star Green Star certification. This means it's super friendly to the environment!
Eco-Friendly Features
The building uses many smart ways to save energy and water. It's designed to let in lots of natural light. It also has special screens to block too much sun.
It uses energy-efficient lights and water-saving taps. Rainwater is collected and greywater is recycled. This helps save precious water. The building even uses a special system called tri-generation. This system creates electricity, cooling, and hot water all at once, making it very efficient.
The offices inside, especially Coca-Cola Amatil's, also got a high Green Star rating for their eco-friendly design.
Public Artworks: Adding Beauty to the Building
As part of the agreement with North Sydney Council, three special artworks were added. These artworks make the building even more interesting.
Art in the Forecourt and Foyer
In the front area, there's a huge painting by Freddie Tims. It shows Lissadell Station, a place important to the artist.
Inside the main lobby, you'll find two more artworks. One is a team effort by sculptor Hany Armanious and Mary Teague. It's called 'Lines of Communication'. The other is a cool shadow sculpture made of metal letters by Simon Grimes, one of the building's architects. Both of these artworks use materials from the old telephone exchange building.
Awards: A Recognized Success
The Ark has won 7 important awards since it was finished in 2010.
- 2011 - Rider Levett Bucknall Innovation and Excellence Awards - NSW Development of the Year
- 2011 - Rider Levett Bucknall Innovation and Excellence Awards - Best New Sustainable Development
- 2011 - AIA NSW Awards Commercial Building Commendation for Outstanding Architecture
- 2010 - Urban Taskforce Development Excellence Award - Development of the Year
- 2010 - NSW Excellence in Property Award (The Australian Property Industry) - The Environmental Development Award
- 2010 - New South Wales Excellence in Building and Construction Awards (Master Builder's Association) - Best Use of Glass
- 2010 - New South Wales Excellence in Building and Construction Awards (Master Builder's Association) - Energy Efficiency
 | John T. Biggers |
 | Thomas Blackshear |
 | Mark Bradford |
 | Beverly Buchanan |


