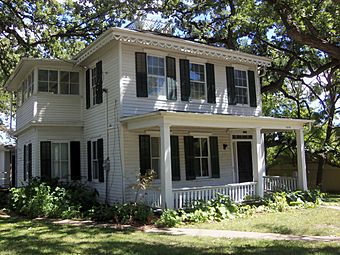Collins House (Davenport, Iowa) facts for kids
|
Collins House
|
|
 |
|
| Location | 1234 E. 29th St. Davenport, Iowa |
|---|---|
| Built | 1860 |
| Architectural style | Classical Revival |
| NRHP reference No. | 76000808 |
Quick facts for kids Significant dates |
|
| Added to NRHP | October 8, 1976 |
The Collins House is a special old building located on the east side of Davenport, Iowa, United States. It was added to the National Register of Historic Places in 1976. This means it's recognized as an important historical site across the country. It's also on the Davenport Register of Historic Properties since 1993. The house was built in 1860 as a farmhouse. Later, in the mid-1970s, the city of Davenport bought it. They fixed it up to become a center for senior citizens.
Contents
History of the Collins House
Miles Augustus Collins was born in Albany, New York, on September 1, 1832. When he was four, his family moved to a farm in Blanford, Massachusetts. He lived there until 1854. Then, he moved to Scott County, Iowa, to work as a carpenter with his father.
Miles Collins' Life in Iowa
After one year, Miles Collins started farming. He also opened the first cheese factory in Scott County. His family was among the first to make cheese in the state of Iowa. Miles owned several farms and became very good at buying and selling land. He moved to his last farm, where the Collins House stands, in 1860. On June 15, 1870, he married Amy Wilson. Together, they raised six children. Miles Collins passed away in his home on June 5, 1908.
The House Becomes a Community Center
The Collins family owned the house until 1963. Then, it was sold to the Davenport Park Board. The agreement allowed the remaining Collins sisters to live there for free until they passed away. In 1977, the Davenport Parks and Recreation Department teamed up with the Center for Active Seniors, Inc. (CASI). They began using the house as a senior center.
Over the years, the Collins House has served many purposes. It has been a place for senior activities. It also offered fun programs for people with special needs. During the summers, it was a center for youth activities.
Collins House Today: A Resource for Seniors
On May 2, 2015, the house opened as the Southeast Iowa Senior Information Hub. This center helps senior citizens and their families. They provide important information on many topics. This includes health care, Social Security, and transportation. They also offer advice on finances and housing options for seniors. These options range from private homes to assisted living facilities.
The center also hosts monthly programs. These programs focus on topics important to seniors. The Davenport Parks and Recreation Department, volunteers, and local businesses helped fix up the house. They made sure it met the standards of the Americans with Disabilities Act. This means it is accessible for everyone.
Architecture of the Collins House
The Collins House was first built as a simple, square building with three sections. Over the years, several parts were added to it.
Changes and Additions Over Time
In 1870, a pantry, kitchen, and dining room were added to the back of the house. A large porch was built on the front of the house in 1908. Later, in 1916, a sleeping porch was added to the west side.
Architectural Style and Features
The house is a two-story building made of wood. Its style is mainly Classical Revival. This style often uses ideas from ancient Greek and Roman buildings. The house has window hoods that look like they came from Greek Revival designs. On top of its hipped roof, there's a special latticework structure called a belvedere.
The Collins House is located near Garfield Park. It's also along the Duck Creek Parkway. When the house was renovated into a senior resource center, a ramp for wheelchairs and a new porch were added to the back. These additions made the house more accessible for everyone.



