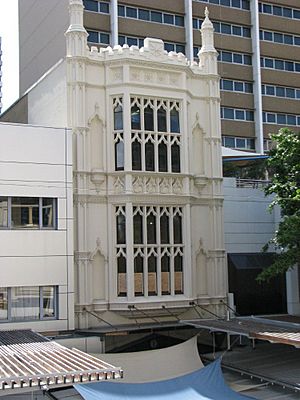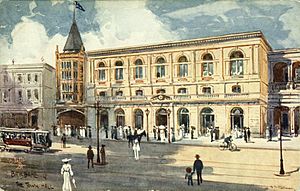Colonial Mutual Chambers facts for kids
Quick facts for kids Colonial Mutual Chambers |
|
|---|---|

Former Colonial Mutual Chambers (upper facade), 2008
|
|
| Location | 62 Queen Street, Brisbane City, City of Brisbane, Queensland, Australia |
| Design period | 1870s–1890s (late 19th century) |
| Built | 1883 |
| Built for | Colonial Mutual Life Assurance Society |
| Architect | Richard Gailey |
| Architectural style(s) | Gothic |
| Official name: 62 Queen Street, Colonial Mutual Chambers, Sussans Building | |
| Type | state heritage (built) |
| Designated | 21 August 1992 |
| Reference no. | 600160 |
| Significant period | 1883 (fabric) 1883–1906 (historical) |
| Builders | W McPark |
| Lua error in Module:Location_map at line 420: attempt to index field 'wikibase' (a nil value). | |
Colonial Mutual Chambers is a historic office building located at 62 Queen Street in Brisbane City, Queensland, Australia. It was designed by the architect Richard Gailey and built in 1883 by W McPark. This building is also known as the Sussans Building. It was added to the Queensland Heritage Register on August 21, 1992, because of its important history and unique design.
History of the Building
This building was constructed in 1883 for the Colonial Mutual Life Assurance Society. They had bought the land two years earlier.
The land where the building stands was once part of a larger area. This area had buildings from when Moreton Bay was a penal settlement. The government decided to tear down these old buildings. This made the land available for new businesses.
The building was designed by Richard Gailey. The builder was W McPark. Richard Gailey designed many commercial buildings in Brisbane during the 1880s. He often used a style called Classical, but for this building, he chose a Gothic style. Sir Thomas McIlwraith, who was an early director of the company, laid the first stone in September 1883.
The Colonial Mutual Life Assurance Society used most of the building for their offices. They rented out the other floors. In 1906, Colonial Mutual moved its main office. However, they still owned the building and continued to rent out the spaces. In 1936, the Carnegie family bought the building. They were known for selling musical instruments. The building stayed in their family until 1972. Since the 1960s, the upper floors have been used for offices. The ground floor has been used for shops.
Over time, some parts of the building's top have changed. A tall, pointed roof (called a spire) and the lower parts of the small towers (turrets) were removed. The top of the building also changed when attic rooms and chimneys were taken away.
What the Building Looks Like
Colonial Mutual Chambers is a three-story building made of brick. Its outside walls are covered with a smooth finish. It also has a basement level.
The front of the building is very striking. It has a special bay window that sticks out, called an oriel window. This window is supported by decorative brackets with flower designs. In the middle of the window, on the second floor, there is a band with six different badges. Above this, vertical and horizontal bars divide the window into 24 smaller panes of glass. The top of each pane has fancy Gothic-style patterns. On both the second and third floors, the windows go from the floor to the ceiling.
On each side of the oriel window are decorative small towers, called turrets. The top edge of the roof is shaped like the top of a castle wall (castellated). In the center of this wall is a badge with the company's symbol.
Next to the oriel window, there are special recessed areas called niches. These niches have curved tops, similar to the window patterns. At both ends of the building's front, there is a turret. These turrets are decorated with patterns and flower designs. They also have a small pointed decoration at the very top. The turrets originally went all the way down to the street, but the lower parts have been removed.
The back of the building faces Burnett Lane. It is made of brick covered with a smooth finish, made to look like stone blocks. There are four windows on each floor at the back. These windows have stone sills and arched tops. Old cast iron pipes and rainwater collectors from the 1800s can still be seen on the back wall.
Inside, a new half-floor (mezzanine) has been added above the ground floor. On the floor above that, there is a beautiful ceiling made of pressed metal that is still there.
Why This Building is Important
Colonial Mutual Chambers was added to the Queensland Heritage Register on August 21, 1992. This means it is considered a very important historical place. It meets several special requirements:
- It shows how Queensland's history developed.
Colonial Mutual Chambers is important because it shows how Queen Street in Brisbane changed in the 1880s. It was built after old prison-era buildings were removed, allowing new businesses to grow in the area.
- It shows the main features of its type of building.
This building is a great example of a commercial building from the 1880s. It also shows the different styles that architect Richard Gailey used in his work.
- It is beautiful and important to the community.
Colonial Mutual Chambers is valued for its beauty. It is an 1880s commercial building with a unique Gothic-style front. It also adds to the overall look of Queen Street, which has many other historic buildings from the 19th and early 20th centuries.
 | Jackie Robinson |
 | Jack Johnson |
 | Althea Gibson |
 | Arthur Ashe |
 | Muhammad Ali |


