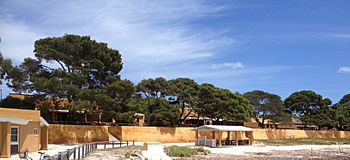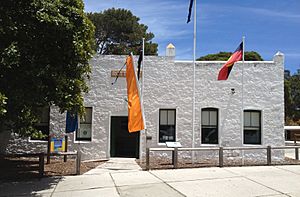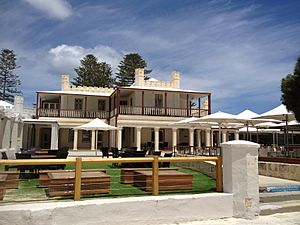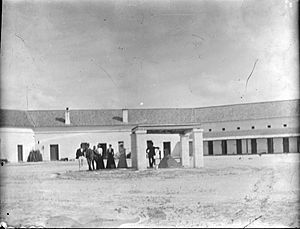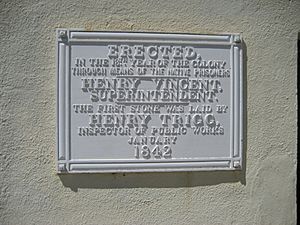Colonial buildings of Rottnest Island facts for kids
Rottnest Island was first settled by European colonists in 1830. This happened after they arrived in Western Australia and started the Swan River Colony. Soon after, people began building many private and public structures. Many of these were built using the labour of Aboriginal prisoners. These buildings are still standing today. This article lists the important colonial buildings on Rottnest Island. They were built between 1830 and 1896.
The first European settler on the island was Robert Thomson. He started a small farm to grow hay. He also collected salt from the island.
In 1838, a soldier named Corporal Welch came to Rottnest. He brought ten Aboriginal prisoners with him. The next year, Robert Thomson's boat was stolen. He believed some prisoners took it. After his complaints, Governor John Hutt decided to take back all land on the island. Henry Vincent, a gaoler from Fremantle Prison, was then sent to the island. He became its first superintendent. Vincent personally built or oversaw the construction of many of the buildings you will read about.
Most buildings were made from limestone found on the island. They also used timber from local pine trees (callitris preissii). The walls often had a unique rough plastered look.
Contents
- Early Buildings on Rottnest Island
- First Superintendent's House: A Home for the Island's Boss
- Military Barracks: Homes for Soldiers
- Pilot Crew's Quarters: Where Boat Pilots Lived
- Pilot's Quarters: A Home for the Main Pilot
- Second Superintendent's House: Another Home for the Superintendent
- School and Chapel: Learning and Worship
- Mill and Hay Store: For Farming Needs
- Pilot Boathouse: Storing Boats for Pilots
- Hay Store: More Storage for Hay
- Pilot Crew's Kitchen: Cooking for the Crew
- Salt Store: Keeping the Salt Safe
- Coxswain's Cottage: A Home for the Boat Leader
- Lomas' Cottage: A Special Home and Office
- Important Public Buildings
- Images for kids
Early Buildings on Rottnest Island
First Superintendent's House: A Home for the Island's Boss
This house was built around 1841. It is located right above the Visitors Centre, near the main jetty. This building was the home for the Superintendent of Rottnest Island. It closed in 1904. In 1913, it was split into two smaller cottages. Government officials used these cottages.
Military Barracks: Homes for Soldiers
These buildings were constructed around 1844. They are known today as Cottages E, J, and H.
Pilot Crew's Quarters: Where Boat Pilots Lived
These quarters were built between 1846 and 1853. They provided housing for the crew who guided ships.
Pilot's Quarters: A Home for the Main Pilot
This building was completed in 1847. It was the residence for the island's main pilot.
Second Superintendent's House: Another Home for the Superintendent
This house was built in 1848. It served as another residence for the island's superintendent.
School and Chapel: Learning and Worship
The school and chapel were built between 1856 and 1857. Between World War I and World War II, the chapel was used for a different purpose. It became accommodation for staff who worked at the island's hotel.
Mill and Hay Store: For Farming Needs
This building was constructed in 1857. It likely helped with processing crops and storing hay.
Pilot Boathouse: Storing Boats for Pilots
This boathouse was built in 1858. It was used to store boats for the pilots who guided ships.
Hay Store: More Storage for Hay
This second hay store was built between 1863 and 1864.
Pilot Crew's Kitchen: Cooking for the Crew
This kitchen was built in 1867. It provided cooking facilities for the pilot crew.
Salt Store: Keeping the Salt Safe
This building was constructed in 1868. It was used to store the salt collected on the island.
Coxswain's Cottage: A Home for the Boat Leader
This cottage was built in 1871. It was likely a home for the coxswain, who steers a boat.
Lomas' Cottage: A Special Home and Office
This cottage was built in 1871 for John Lomas. Later, it was used to house the Rottnest telephone exchange. The east wall was even removed to help install the telephone equipment.
Important Public Buildings
Governor's Residence: A Summer Home for the Governor
This grand building was constructed between 1858 and 1864. In 1848, Governor Charles Fitzgerald wanted a summer home on Rottnest. He stayed temporarily in the First Superintendent's House. His successor, Sir Arthur Kennedy, approved money for an official residence. Building work began in 1858.
Architect Richard Roach Jewell designed the two-storey building. It was finished and occupied in 1864. Between 1909 and 1913, Governor Strickland tried to make the grounds of the Residence bigger. He wanted them to reach the sea and Government House Lake. This would have stopped people from walking in front of the Residence to get to the chapel. So, the extension was not allowed. After this, the Governor's summer home moved to Albany.
The Residence was turned into holiday accommodation in 1919. In 1953, it opened as a hotel with a liquor license. It has been known by different names, including "Rottnest Hotel" and "Quokka Arms." As of 2015, it is called "Hotel Rottnest." Many changes and additions have been made over the years. These include new short-stay units for tourists and a modern bar and restaurant. However, the main architectural features of the original Residence are still very clear.
Native Prison: A Place of Confinement
This prison was built between 1863 and 1864. Rottnest Island was used as a prison for Aboriginal people from 1838 to 1931. There was a break in use between 1849 and 1855. The "Quod" (which means quadrangle or prison) replaced an older building. That building was destroyed by a big fire in 1856. The only entrance to the Quod faced east, towards the Superintendent's office. Rooms on either side of the entrance housed the prison warders.
In 1883, a group was set up to look at the conditions for Aboriginal prisoners. The superintendent, William Dockwrey Jackson, spoke to this group. He described the conditions: "There are 36 cells... I have had five natives in a 6 x 10 cell, but usually there are only four."
The prison closed in 1904. In 1911, it was changed to become holiday accommodation. More changes were made in 1986 when it became the Rottnest Lodge.
Boy's Reformatory: A School for Young Boys
This building was constructed between 1880 and 1881. It is one of the few colonial buildings on Rottnest Island not built by Henry Vincent. John Watson built this structure. He also became the reformatory superintendent for all 20 years it operated, until 1901.
The reformatory buildings are now used as holiday accommodation. They are part of the Rottnest Lodge. Aboriginal boys and boys who had been in trouble were sent to this reformatory. Here, they learned skills like carpentry, gardening, and joinery.
Wadjemup Lighthouse: Guiding Ships Safely
The current lighthouse was built in 1896. It stands on the site of a much smaller lighthouse built in 1849. You can still find the foundations of the original structure nearby.
Images for kids
 | Kyle Baker |
 | Joseph Yoakum |
 | Laura Wheeler Waring |
 | Henry Ossawa Tanner |


