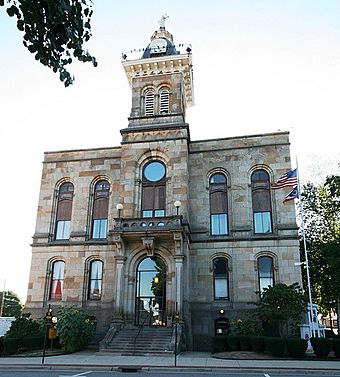Columbiana County Courthouse facts for kids
Quick facts for kids |
|
|
Columbiana County Courthouse
|
|
|
U.S. Historic district
Contributing property |
|

The courthouse, located in the Lisbon Town Square.
|
|
| Location | 105 S. Market St. in Lisbon, Ohio |
|---|---|
| Area | 42 acres (17 ha) |
| Built | 1871 |
| Architect | H.E. Myer |
| Architectural style | Italianate style |
| Part of | Lisbon Historic District (ID79001794) |
| Designated CP | August 24, 1979 |
The Columbiana County Courthouse is a historic building located at 105 South Market Street in Lisbon, Ohio. This important courthouse was added to the National Register of Historic Places on August 24, 1979. It is part of the larger Lisbon Historic District.
Contents
A Look Back: History of the Courthouse
How Columbiana County Started
Columbiana County was created in 1803. It was formed from a part of Jefferson County. People started settling in the area around 1792. By the early 1800s, enough people lived there to form their own county.
The Ohio General Assembly, which is Ohio's law-making group, chose New Lisbon as the county seat. Today, this town is known simply as Lisbon. At first, court meetings were held in the home of a local person named Christian Smith.
The First Courthouses
The county soon built a simple building made of logs. It cost about $150 to build and furnish. This log courthouse was used until 1817. By then, the county needed a bigger and better building.
So, a new courthouse was built. It was a two-story building made of brick. It had a square shape. Long, rectangular windows on each side let light into the rooms. The building had a hipped roof on top. A tall cupola, like a small tower, rose from the center of the roof. This courthouse served the county until 1870.
The Current Courthouse Building
In 1870, the county decided to build a brand new courthouse. The design for this building was created by H.E. Myer. It was built in the Italianate style, which was a popular architectural style at the time.
The new building cost $106,000 to build. This money was raised through taxes and special bonds. In 1934, the courthouse got a big update. This renovation was helped by money from the WPA. The WPA was a government program that helped create jobs during the Great Depression. These changes gave the building a new look.
Exploring the Outside: Exterior Features
The Columbiana County Courthouse is a two-story building made of smooth stone. It faces South Market Street. Lincoln Way, also known as U.S. Route 30, runs along its side.
Main Entrance and Windows
The main entrance to the building is in a section that sticks out from the center. You reach it by walking up a flight of stairs. On each side of this central part, there are two long, arched windows on the main floor. Below them, in the basement, are two smaller arched windows. The windows on the second floor are very large. They are long and rectangular, with a rounded "fanlight" window at the very top.
Columns and Tower
Next to the main door, there are two Doric columns. These columns support a balcony above the entrance. Underneath the balcony, you can see decorative brackets. Globe lights are placed on top of the balcony.
Above this balcony, there is a large arched space. Inside this space are long rectangular windows. A round window sits above them. A tall tower rises from the top of this central section. The tower has a dome on top. On top of the dome is a statue of Justice. This statue represents fairness and the law.
The Roof
The courthouse roof used to be in the mansard style. This style of roof has slopes on all sides, often with dormer windows. The renovation in 1934, helped by the WPA, changed the roof. The mansard roof was removed, and the building now has a flat roof.
 | Janet Taylor Pickett |
 | Synthia Saint James |
 | Howardena Pindell |
 | Faith Ringgold |



