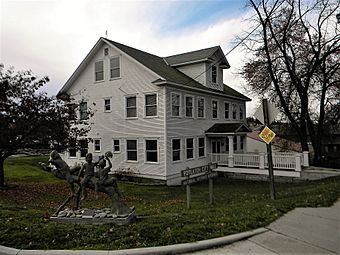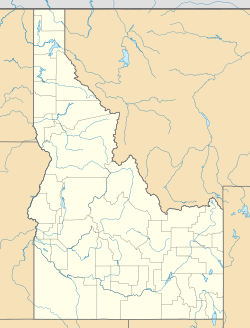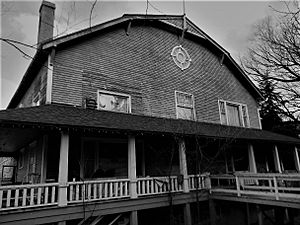Commercial Historic District (Potlatch, Idaho) facts for kids
Quick facts for kids |
|
|
Commercial Historic District
|
|

Administration building / Potlatch City Hall
|
|
| Location | Roughly Pine St. between Seventh and Fifth Sts., Potlatch, Idaho |
|---|---|
| Area | 1 acre (0.40 ha) |
| Built | 1906 |
| Architect | White, C. Ferris; Homes, AM |
| MPS | Potlatch MRA |
| NRHP reference No. | 86002201 |
| Added to NRHP | September 11, 1986 |
The Commercial Historic District in Potlatch, Idaho is a special area recognized for its important history. It was added to the National Register of Historic Places in 1986. This means the buildings and objects in the district are protected because they tell a story about the past.
In 1986, the district included seven buildings and one object that helped show its historical value. These structures were designed by architects like C. Ferris White and A.M. Homes.
Contents
Exploring the Potlatch Historic District
The Commercial Historic District was once the main administrative center for the Potlatch Lumber Company. Potlatch was a "company town," meaning the lumber company owned most of the town and provided homes and services for its workers. This district includes several key buildings and objects from that time.
Important Buildings in the District
- Washington, Idaho and Montana Railway Depot (1906): This two-story building was the very first major building finished in Potlatch. It faced west and was designed by C. Ferris White. It was a busy place where trains arrived and departed.
- Gymnasium building (1916): Designed by A. M. Holmes, this two-story wooden building was the largest in Potlatch. It had a unique roof shape called a gambrel roof. It featured an open porch on three sides, supported by 16 tall, classic-looking columns.
- Implement Store: This two-story wooden building also had a gambrel roof. It was used as a storage warehouse. It held tools and supplies for the lumber company's Townsite Department, which was in charge of maintaining the town.
- Administrative Office (1917): This two-and-a-half-story wooden building was the main office for the lumber company. It was where all the important decisions and paperwork happened. Later, in the 1950s, it became the city hall for Potlatch.
- Storage Building: This two-and-a-half-story building had a metal roof and a strong concrete foundation. It was likely used to store various items needed by the lumber company or the town.
- Produce Cellar (1910 or 1911): This large structure, about 40 feet by 60 feet, was built into the side of a hill. It had brick walls and a metal gambrel roof. It was big enough to hold 25 train carloads of produce, keeping food fresh for the town.
- Creamery (probably 1906): This one-story building had a sloped metal roof and wooden siding. It faced west and was located right next to the depot building. It was likely where dairy products were processed.
Other Historic Objects
- Boulder monument to William Deary: This is a large rock that serves as a memorial to William Deary, an important person in the history of Potlatch.
- Engine 1 of the Washington, Idaho and Montana Railway: This historic train engine is a reminder of the railway's role in the town's development.
Discovering Potlatch's History
If you visit Potlatch, you can learn even more about this historic area. The city offers a free "Walking Tour of the Potlatch Commercial District" guide. You can pick it up at the city hall, located at 195 6th Street. The Potlatch Historical Society provides this guide to help visitors explore the district.
 | Georgia Louise Harris Brown |
 | Julian Abele |
 | Norma Merrick Sklarek |
 | William Sidney Pittman |




