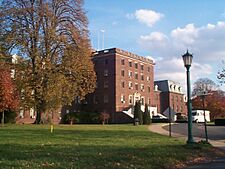Connecticut Valley Hospital facts for kids
Quick facts for kids Connecticut Valley Hospital |
|
|---|---|
| State of Connecticut Department of Mental Health and Addiction Services | |

Shew Hall, first building of the hospital constructed in 1867
|
|
| Geography | |
| Location | Middletown, Connecticut, United States |
| Organization | |
| Hospital type | Specialist |
| Services | |
| Speciality | Psychiatric hospital |
The Connecticut Valley Hospital is a special hospital in Middletown, Connecticut. It is run by the state of Connecticut. This hospital helps people who need care for their mental illness.
Long ago, it was known as the Connecticut General Hospital for the Insane. The hospital grounds cover about 100 acres. This area was added to the National Register of Historic Places in 1985. This means it is an important historical site.
The buildings here show different styles of architecture from the late 1800s and early 1900s. When it was listed as a historic place, there were 27 important buildings.
Contents
History of the Hospital
The Connecticut Hospital for the Insane first opened its doors in Middletown in 1868. Two years before that, Middletown gave the land to the state. This was so they could build a place to help people with mental health needs in Connecticut.
By 1896, the hospital had grown a lot. It had four main groups of buildings. It became one of the biggest hospitals of its kind in the entire country.
Today, the hospital is still used for mental health care. It is managed by the Department of Mental Health and Addiction Services.
Hospital Buildings and Grounds
Connecticut Valley Hospital is located in the South Farms area. It has many old and new buildings. The hospital grounds are beautiful, with wide lawns and large shade trees. It sits on top of a hill, offering great views of the city.
Silver Street and Bow Lane go through the property. Eastern Drive borders the hospital on the west side. Smaller roads lead from these streets and wind through the grounds.
The hospital has about eighty buildings. It also includes about 650 acres of land to the south and east of the main area. The buildings include large hospital structures made of brick and brownstone. There are also houses made of wood and brick, plus many maintenance buildings. Most of these buildings are grouped around Shew Hall.
Shew Hall
Shew Hall was the very first building at the hospital, built in 1867. It is the main administrative building and the center of the hospital. It is named after Dr. Abram M. Shew, who was the hospital's first leader.
A designer named Addison Hutton from Philadelphia created this building. It was built in a style called Second Empire. In 1939, the building was updated inside. A flat roof was added to the main part. The three large sections of the building still have their original sloped roofs.
Other Important Buildings
- Stanley Hall: This building was constructed around 1879. It was also designed in the Second Empire style. In the past, it was used for patients who needed more specialized care. Stanley Hall was taken down sometime after 1999.
- Woodward Hall: Built around 1886, Woodward Hall was designed in the Queen Anne style. This style means it had an interesting shape with many parts sticking out. It had many roofs, chimneys, round towers, and large dormer windows. The inside of the building has been updated. A part of Woodward Hall that was in the Queen Anne style was removed in 2007. There are plans to create a garden where it once stood. The newer part of Woodward Hall, built in the early 1900s, is still standing. It now helps older patients.
- Weeks Hall: This building was built in 1896. It also had the Queen Anne style, with some Jacobethan Revival features. It looked similar to Woodward Hall, with steep roofs and flower designs made of terra cotta. Parts of Weeks Hall collapsed in the 2000s. The outside walls remained until the building caught fire on September 21, 2010.
- Smith Home: Built around 1909, Smith Home is in the Colonial Revival style. It has a unique roof with a slender tower. The main entrance has decorative columns and a large fan design above the door. This building used to house hospital employees, but it is currently empty.
Other older buildings are also on the hospital grounds. The police station, a charming cottage, was built in 1895. Shepherd Home and Russell Hall are two similar buildings from the 1920s. They have large, fancy porches with a classical design. There are also several small houses built in the late 1800s. These were homes for the staff. Smith Home and Shepard Home once housed nurses. Russell Hall was once used as the hospital's medical center on campus.
These buildings show the history of how people with mental illness were cared for in Connecticut. They represent different times in the hospital's past. They also add to the interesting mix of architecture in Middletown.
The Connecticut Wing Civil Air Patrol Wing Headquarters (NER-CT-001) is located in Beers Hall.
See also
- Connecticut Valley Hospital Cemetery
- National Register of Historic Places listings in Middletown, Connecticut

