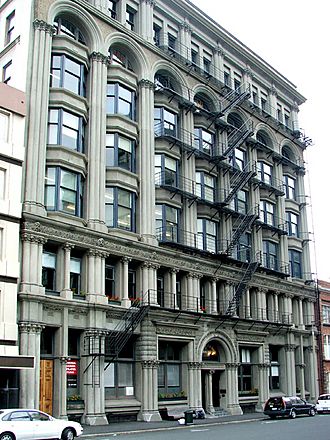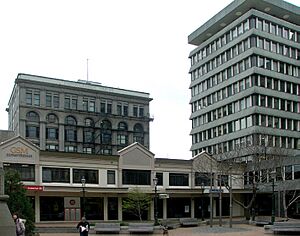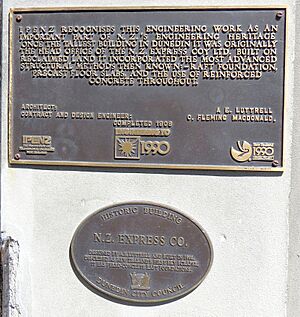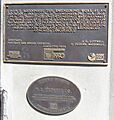Consultancy House facts for kids
Quick facts for kids Consultancy House |
|
|---|---|

Consultancy House
|
|
| Former names | MFC Mutual Funds Building |
| Alternative names | New Zealand Express Company Building |
| General information | |
| Type | Commercial high-rise |
| Architectural style | Chicago skyscraper |
| Location | The Exchange, Dunedin |
| Address | 7 Bond Street, Dunedin |
| Coordinates | 45°52′42″S 170°30′09″E / 45.8784°S 170.5025°E |
| Construction started | 1908 |
| Completed | 1910 |
| Client | New Zealand Express Company |
| Technical details | |
| Floor count | 7 |
| Lifts/elevators | 2 |
| Design and construction | |
| Architect | Sidney and Alfred Luttrell |
| Architecture firm | S. & A. Luttrell |
| Civil engineer | C. G. Dunning |
| Main contractor | Charles Fleming McDonald |
| Official name: MFL Mutual Fund Building | |
| Designated: | 24 November 1983 |
| Reference #: | 374 |
Consultancy House is a very old and important building in Dunedin, New Zealand. You can find it in the city's downtown area, called The Exchange. It's so special that it has a top-level historic classification from Heritage New Zealand.
This building has had a few names over the years. It was first known as The New Zealand Express Company Building. Later, it was also called The MFL Mutual Fund Building. It stands on Bond Street, in an area that was once part of the city's old docks. The land it sits on was actually created by filling in part of the harbor! It's near Queen's Gardens and John Wickliffe Plaza.
Contents
What Makes Consultancy House Special?
Consultancy House was built between 1908 and 1910. It was designed by two famous New Zealand architects, Sidney and Alfred Luttrell. They were inspired by the "Chicago skyscraper" style, which was popular in America.
A Mix of Styles
The building's outside look, called its façade, has strong Romanesque influences. This means it has big columns with rounded arches at the top, which are a key part of its design.
New Plans During Building
When the building was first planned, it was supposed to have five floors with a special roof called a Mansard roof. But while it was being built, they decided to add two more floors! This made it even taller.
New Zealand's First Skyscraper?
Many people believe Consultancy House was New Zealand's very first skyscraper. It was definitely the first building in the country to use the Chicago skyscraper design ideas.
A Brother Building
Consultancy House has a "brother" building in Christchurch called Manchester Courts. It was built in 1905 by the same architects, the Luttrell brothers. Both buildings were made to be regional offices for the same company, the New Zealand Express Company. This is why Manchester Courts is sometimes also called the New Zealand Express Company Building, which can be a bit confusing!
How Was It Built?
While the Christchurch building used a mix of concrete at the bottom and steel for the upper parts, Consultancy House was built entirely with a special type of concrete called ferroconcrete.
Using New Technology
This building was the first in New Zealand to use pre-cast concrete slabs. This means parts of the building were made somewhere else and then brought to the site to be put together. The ferroconcrete base also helped create a "floating raft foundation" on the reclaimed land, which was important for stability.
Inspired by a Famous Building
The design of Consultancy House seems to have been partly inspired by the Louis Sullivan's 1887 Auditorium Building in Chicago. However, the Luttrell brothers added more Victorian and Edwardian decorations to make it fit in better with other buildings in Dunedin.
A Tall Building for Its Time
With its seven floors, Consultancy House was the tallest building in Dunedin when it was finished (not counting church spires). Some even say it was the tallest building in the entire Southern Hemisphere at that time!
Important Tenants
Over the years, many important businesses and people have had offices in Consultancy House. This includes the Dunedin branch of the New Zealand Stock Exchange and the famous publisher and writer A.H. Reed.
Inside the Building Today
The inside of Consultancy House has changed a lot since it was built. Most of the original features are gone, except for the main staircase in the middle. Today, you'll find a fitness center on the ground floor. The upper floors are home to different professional businesses, like accountants.
At the main entrance on Bond Street, you can see two special plaques. One was placed by the Dunedin City Council, and the other by IPENZ (The Institute of Professional Engineers of New Zealand). These plaques celebrate how important the building's construction was.
Images for kids
 | Isaac Myers |
 | D. Hamilton Jackson |
 | A. Philip Randolph |






