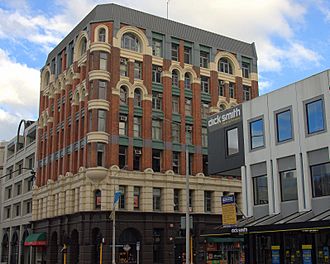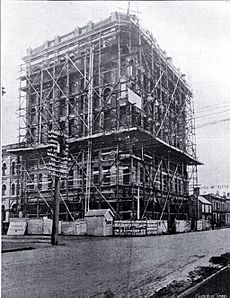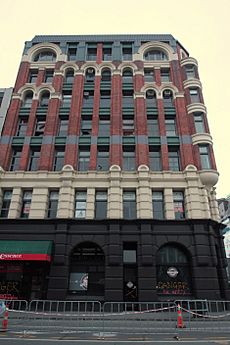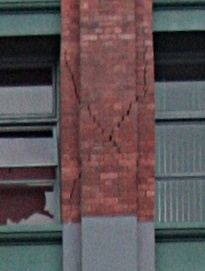Manchester Courts facts for kids
Quick facts for kids Manchester Courts |
|
|---|---|

Manchester Courts was condemned following the 2010 Canterbury earthquake
|
|
| Former names | MLC Building |
| Alternative names | New Zealand Express Company Building |
| General information | |
| Type | Commercial high-rise |
| Architectural style | Chicago skyscraper |
| Location | Corner Hereford and Manchester Sts, Christchurch Central City |
| Address | 158–160 Manchester Street Christchurch |
| Coordinates | 43°31′56″S 172°38′24″E / 43.5322°S 172.6399°E |
| Construction started | 1905 |
| Completed | 1906 |
| Renovated | 1986–87 |
| Demolished | 2010–11 |
| Cost | £19,000 |
| Client | New Zealand Express Company |
| Owner | Ferry Oak Properties |
| Height | 39.65 m (130.1 ft) |
| Technical details | |
| Floor count | 7 |
| Design and construction | |
| Architect | Alfred and Edward Luttrell |
| Reference #: | 5307 |
Manchester Courts, also known as the MLC Building, was a tall commercial building in the centre of Christchurch Central City. It was built between 1905 and 1906 for the New Zealand Express Company. At the time, it was the tallest commercial building in Christchurch. This important heritage building was badly damaged in the 2010 Canterbury earthquake. Because of the damage, it had to be pulled down. The demolition started in October 2010 and finished in February 2011.
Contents
History of Manchester Courts
The New Zealand Express Company ordered the construction of Manchester Courts. This company had its main office in Dunedin and many other offices across New Zealand. They helped move goods, clear customs, and handle shipping. In the early 1900s, they were a very large employer in the country.
Architects and Building Style
The company hired architects Sidney and Alfred Luttrell to design their Christchurch head office. The Luttrell brothers had been in New Zealand since 1902. They are known for bringing the Chicago skyscraper style to New Zealand. They mixed this modern style with Edwardian architecture. Another building they designed, the New Zealand Express House in Dunedin (now called Consultancy House), looks very similar to Manchester Courts. It was built in 1908 and was Dunedin's first skyscraper.
Heritage Status and Changes
From 1991, Manchester Courts was listed as a Category I heritage building by the New Zealand Historic Places Trust. This means it was considered very important to New Zealand's history. The building was updated in 1986–1987. During this time, its decorative top (called a parapet) was removed, and it was covered with new steel panels.
How Manchester Courts Was Built
Manchester Courts is thought to be the first commercial building in Christchurch that used steel to make it stronger. Its base and the first two floors were made from reinforced concrete. This concrete had steel bars inside to give it extra strength. The upper five floors had brick columns on the outside that carried the weight of the building. Inside these upper floors, a steel frame supported the structure.
Why Manchester Courts Was Demolished
Manchester Courts was severely damaged during the 2010 Canterbury earthquake on September 4. The brick columns on the third and fourth floors cracked badly. Experts believed this happened because the weight from the strong concrete floors was transferred to the brick columns, which were not reinforced with steel. Also, a two-story building next door used to help support it sideways, but this support stopped at a lower height. Cracks on the top floor showed damage from twisting forces.
Decision to Demolish
The building was considered unsafe. The Christchurch City Council first suggested it should be pulled down right away. However, the building's owner offered to take it apart slowly over several weeks. A safety area of 60 metres (about 200 feet) was set up around the building to keep people safe.
On October 6, 2010, the Christchurch City Council voted to demolish the building. They decided it was a safety risk. This decision allowed the demolition to happen quickly without the usual long approval process.
Protests and Demolition Work
Some people who loved old buildings and others protested against the demolition. They argued that the brick columns might have had steel inside them. They also wanted the council to get its own engineering report, instead of just relying on the report from the building's owner. The owner said that more damage happened during aftershocks and pushed for the building to be pulled down quickly, as he was told it might collapse.
The story of Manchester Courts received a lot of attention in the news. Demolition started on October 19 and was almost finished by January 2011. Even though the building was weakened by the demolition work, it managed to survive several large aftershocks without falling down.
During the demolition, someone who opposed the demolition said they had photos showing that the building did have a lot of steel reinforcement. However, the building's owner stated that less steel was found than expected, and the mayor supported the decision to demolish the building.
Images for kids
 | John T. Biggers |
 | Thomas Blackshear |
 | Mark Bradford |
 | Beverly Buchanan |







