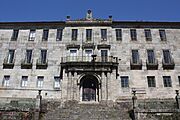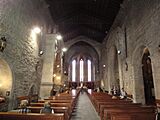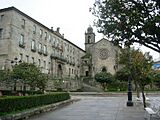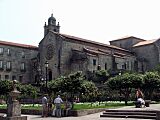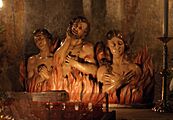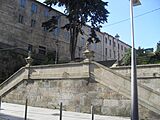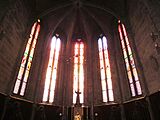Convent and church of Saint Francis, Pontevedra facts for kids
Quick facts for kids Convento e Iglesia de San Francisco |
|
|---|---|
| Native name Galician: Convento e Igrexa de San Francisco |
|
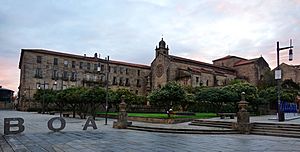
Seen from Praza da Ferraría
|
|
| Location | Pontevedra, Spain |
| Built | 1310–1360 |
| Architectural style(s) | Gothic architecture |
| Official name: Convento e Igrexa de San Francisco | |
| Type | Non-movable |
| Criteria | Monument |
| Designated | 1896 |
| Reference no. | RI-51-0000074 |
| Lua error in Module:Location_map at line 420: attempt to index field 'wikibase' (a nil value). | |
The Convent of St. Francis (also known as San Francisco) is an old convent in the city of Pontevedra, Spain. It was built by the Franciscan order, a group of monks who follow the teachings of St. Francis of Assisi. The convent is in the city center, looking over the Plaza de la Herrería. Next to the convent is the beautiful Gothic church of San Francis.
Contents
History of the Convent
How the Convent Started
People say that Francis of Assisi himself founded this convent. He supposedly stopped in Pontevedra while traveling on the Portuguese Way to Santiago de Compostela. The Franciscan monks likely arrived in Pontevedra around the late 1200s.
The main buildings were constructed between 1310 and 1360. Rich families, like the heirs of Paio Gomez Charino, helped pay for it. The convent was built where an old Templar building once stood. It was also near the walls of Pontevedra, using parts of old towers.
Building Boom in Pontevedra
The Franciscans built a very grand church. This made the Dominican Order, another group of monks in the city, a bit jealous. They had finished their own church ten years earlier. So, in 1380, the Dominicans decided to build an even bigger church.
Around the same time, in 1362, construction began on the church of the Poor Clares. It was similar to St. Francis but smaller. The parish church of St Bartholomew the Elder was also made bigger between 1337 and 1339. Many wealthy families gave money for these projects. They were worried about the Black Death, a terrible sickness spreading across Europe.
Changes Over Time
In the late 1700s, Archbishop Malvar paid for some updates. The old medieval cloister (a covered walkway) was replaced. A new church tower was also built.
The convent's location was very important. It was used as a safe place and a fortress many times. In 1809, during the Peninsular War, French soldiers hid there. The people of Pontevedra surrounded them and made them give up on February 28. Later, in 1823, a group called the liberals used it to fight against another group.
After the Monks Left
In 1835, the government took over many church properties, including this convent. This event is known as the Spanish confiscation by Mendizábal. The convent became empty for a while. However, a group called the Venerable Third Order kept the church open for worship.
The convent building then became the home of the civil governor. It also housed the offices of the Provincial Council from 1836 to 1890. In 1840, when Pontevedra was attacked, its people defended the city from the convent. In 1853, the steps leading up to the church were built.
Later, in 1891, the convent became the main office for the state Treasury Department. In the early 1900s, a fire station was even located in a part of the building. In 1909, Franciscan friars returned to live there. The church was given to them in 1930, and the convent building was used only by the Ministry of Finance from 1932.
Sadly, on June 17, 1995, the church caught fire. It was repaired quickly and reopened on October 5, 1996. The Provincial Treasury stayed in the convent until 2010.
What the Convent Looks Like
The Church of St. Francis
The church is built in a style called late Gothic. It was officially recognized as a historical and artistic monument in 1896. It's designed like churches built by mendicant orders, which means it has a Latin cross shape. It has one main nave (the central part), a wooden ceiling, and three polygonal apses (rounded ends) covered with ribbed vaults.
The central nave is very long, about 100 meters, and 10 meters wide. It's the tallest nave among all Franciscan churches in Galicia. Inside the church, you can find the sarcophagi (stone coffins) of important people like Paio Gomez Charino. The church also has several chapels dedicated to different saints and events.
On the outside, the main entrance has a pointed arch with decorative Archivolts. The Stained glass windows inside the church tell stories related to the Franciscan order. For example, in the main chapel, you can see images of Christ and Mary. Around them are St. Francis, St. Anthony of Padua, and other important apostles and evangelists.
The Convent Building
The convent building was rebuilt in the 1700s in the Baroque style. It was finished in 1800. When the old walls of Pontevedra were taken down, a gate called the St. Dominic's Gate was added to the convent's main entrance.
It's a large, simple building with three floors. It has plain doors and windows. Above the central window on the front, there's a stone coat of arms from Pontevedra.
The convent has a rectangular shape with a cloister (a square courtyard with covered walkways) on one side. It also has two other courtyards. The outside has many long, symmetrical windows. There are balconies on the main front and a large balcony above the entrance. You can enter the church through a door in the left part of the convent. The building is about 100 meters long, 30 meters wide, and 24 meters high.
The cloister is square and simpler than the old Gothic one it replaced. It has some decorative plaques. The doors connecting the church to the cloister lead to the monks' living areas. Inside, the Baroque convent had three main rooms: a dining room, a prayer area, and a meeting space for the monks.
Culture and Community
Today, four Franciscan friars live in the convent. The convent is also home to the St. Francis community kitchen. This kitchen provides meals for people in need from Monday to Saturday.
Centuries ago, many important noble families of Pontevedra, like the Sarmiento and Mariño de Lobeira families, chose the church as their burial place.
Images for kids
-
Sarcophagus of Paio Gomez Charino
Gallery
-
Souls in Purgatory
See also
 In Spanish: Convento de San Francisco (Pontevedra) para niños
In Spanish: Convento de San Francisco (Pontevedra) para niños
Related articles
- Spanish Gothic architecture
- Ruins of San Domingos
- Walls of Pontevedra
- List of Bien de Interés Cultural in the Province of Pontevedra
- Nazarene Chapel
External links
- Convento de San Francisco – Terras de Pontevedra
- Convento de San Francisco -Turismo Xunta de Galicia
- Never repress anguish and shame by going to the pulpit (gl). Article of Manuel Jabois in the Diario de Pontevedra, 14 January 2009.
 | George Robert Carruthers |
 | Patricia Bath |
 | Jan Ernst Matzeliger |
 | Alexander Miles |



