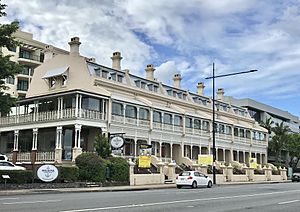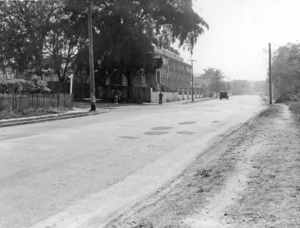Cook Terrace facts for kids
Quick facts for kids Cook Terrace |
|
|---|---|

Cook Terrace, 2017
|
|
| Location | 249 Coronation Drive, Milton, City of Brisbane, Queensland, Australia |
| Design period | 1870s - 1890s (late 19th century) |
| Built | 1888 - c. 1900 |
| Official name: Cook Terrace, Gloralgar Flats, Milton Terrace | |
| Type | state heritage (built, landscape) |
| Designated | 21 October 1992 |
| Reference no. | 600250 |
| Significant period | 1880s-1900s (fabric) 1880s-1910s, 1940s (historical) 1940s-1970s (social) |
| Significant components | trees/plantings, service wing, fence/wall - perimeter, basement / sub-floor, residential accommodation - terrace house/terrace, views from, attic, views to, courtyard |
| Lua error in Module:Location_map at line 420: attempt to index field 'wikibase' (a nil value). | |
Cook Terrace is a special group of old houses in Milton, Brisbane, Australia. It was built a long time ago, between 1888 and about 1900. These houses are known as terrace houses, which means they are built in a row and share side walls. Cook Terrace is also called Gloralgar Flats and Milton Terrace. It's listed on the Queensland Heritage Register, which means it's an important historical building that needs to be protected.
Contents
Discovering Cook Terrace's Past
This building started as a row of six two-storey brick houses. A builder from Brisbane named Joseph Blain Cook built them. He started building in 1888 and finished in 1889.
How Cook Terrace Was Built
In September 1888, Joseph Cook bought the land for the houses. It was a great spot along the Brisbane River. He borrowed a lot of money, about £6000, to pay for the building work. The first house was ready in late 1888, and the rest were finished in 1889. We don't know who the architect was.
The houses were built to be rented out. At that time, a law in Queensland stopped people from owning just one house in a terrace row. Cook built them because he was hopeful about the economy. But within two years, he had money problems, and the houses went to the people he owed money to.
Changes Over the Years
By 1895, the row of houses was called Milton Terrace. It was a popular place to live because it had river views and cool breezes. It was also close to the city centre. Many professional people lived there for a long time.
The Rourke family lived in one of the houses from about 1895 to 1905. They owned the whole terrace then. They probably added a verandah and a special "dome room" to the house.
Around 1920, each house was divided into at least two flats. Later, in 1923, a builder named Simon Smith bought the property. He might have changed the front of the building, removing a high wall and adding windows that stick out from the roof.
By 1928, there was even a tennis court in the backyard, but it's not there anymore. In the 1930s, the name Milton Terrace was no longer used. By the end of that decade, the houses were known as Gloralgar Flats.
During World War II, the army is thought to have rented the flats for officers to live in. After the war, the verandahs were closed in. The six houses were turned into twenty-seven flats. These flats became a popular place for artists and students. Even though the building changed a lot, it was still a well-known landmark along Coronation Drive. In 1984, it was renovated and turned into offices and a restaurant.
What Cook Terrace Looks Like
Cook Terrace has six two-storey brick houses. Each house also has an attic (a room at the top, under the roof) and a sub-floor (a space under the ground floor).
Roof and Chimneys
The attics are under a special roof called a mansard roof, which is made of corrugated iron. The walls between the houses go all the way up through the roof. Each attic has one window at the back and two at the front. The front windows look like they were added later. There used to be a high wall at the front that partly hid the roof, but it was probably removed when the front windows were added. Each house also has two double chimneys that rise above the side walls.
Front of the Building
The front of all six houses looks connected. It has timber posts and fancy metal decorations, like valances and brackets. Much of this has been replaced, but it doesn't look exactly like the original. The verandahs on the first floor have curved iron roofs. They stick out a little more than the ground floor verandahs. In 1984, glass was added to these verandahs. A low wall and steps separate the houses from the street.
Inside the Houses
Each house has the same layout inside. On the ground floor, a side entrance leads to a hallway. From the hallway, you can go into two rooms. These were originally the drawing room and dining room. They are separated by folding cedar doors. The front room has a special bay window that looks out over the river. At the end of the hallway, a cedar staircase goes up to the first floor and the attic.
On the first floor, a wide arch separates the two main rooms. These were probably a bedroom and a sitting room. Two sets of French doors open onto the front verandah from the main room. A smaller room next to it was likely a dressing room. The back room has three windows.
The attic is also divided into a front and back room. However, the walls in the attic are made of plasterboard, so we can't see how the original rooms were divided.
Inside, the houses have nice details like cedar wood, plastered walls, and marble fireplaces in the ground floor rooms. The entrance floors have decorative tiles. During the 1980s renovation, air-conditioning, sound-proofing, and security systems were added.
Service Wings and Courtyards
Each house has a separate two-storey timber building at the back, called a service wing. You can get to it from the back verandah. These buildings still look mostly the same from the outside, but their insides have been changed a lot. The courtyards between the kitchen houses have special glazed terracotta tiles. Some of these tiles have the name "J Petrie" on them, likely referring to John Petrie.
Around the year 1900, the house at the western end was updated. It got a verandah extension with decorative timber. It also had a "dome room" added at the back. This room has a high, decorative ceiling with arched timber ribs. It also has special wall panels and a fireplace with its original picture tiles. The two ground floor rooms also got fancy metal ceilings and decorative pillars.
Cook Terrace is on a very busy road that connects the western suburbs to the city. But the view of the river from the terrace is still beautiful. There's also a large fig tree in the grounds near Park Road and Coronation Drive. This tree helps keep the old-fashioned feel of the place.
Why Cook Terrace is Important
Cook Terrace was added to the Queensland Heritage Register on 21 October 1992. This means it's recognized as a very important historical site.
A Glimpse into History
Cook Terrace was finished in 1889. It shows us how confident people were about the economy in Brisbane during the 1880s. It's a great example of that time period.
Unique Features
Cook Terrace is special because it's still mostly in its original condition. It even has its original timber service wings, which are rare to find. It's one of the few 19th-century terrace houses left in Brisbane. The way the brick walls between the houses go above the roof is also an unusual building style for terrace houses in Brisbane.
Beautiful and Important
Cook Terrace is in a very noticeable spot on Coronation Drive. It adds to the beautiful views along the river and the look of the street.
A Local Landmark
Cook Terrace is a well-known landmark in Brisbane. It has a strong connection to the history of Milton, both from the 1800s and more recently in the 1900s. Many people in Brisbane remember it, especially when it was converted into flats and was popular with students in the 1960s and 1970s.
Images for kids
 | Percy Lavon Julian |
 | Katherine Johnson |
 | George Washington Carver |
 | Annie Easley |



