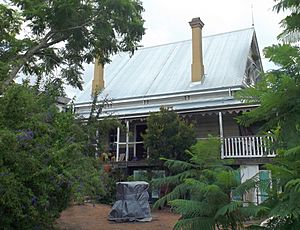Coorooman facts for kids
Quick facts for kids Coorooman |
|
|---|---|

Residence in 2015
|
|
| Location | 38 Dorchester Street, South Brisbane, City of Brisbane, Queensland, Australia |
| Design period | 1840s - 1860s (mid-19th century) |
| Built | 1860s |
| Official name: Coorooman, The Grange | |
| Type | state heritage (built, landscape) |
| Designated | 21 October 1992 |
| Reference no. | 600224 |
| Significant period | 1860s (fabric, history) |
| Significant components | fence/wall - dividing, service wing, attic, trees/plantings, residential accommodation - main house, basement / sub-floor, fence/wall - perimeter |
| Lua error in Module:Location_map at line 420: attempt to index field 'wikibase' (a nil value). | |
Coorooman is a beautiful old house in South Brisbane, Queensland, Australia. It's a special building because it was built a long time ago, in the 1860s! This house was once known as The Grange. It's so important that it's officially listed on the Queensland Heritage Register, which means it's protected for future generations to enjoy.
Discovering Coorooman's Past
Coorooman is a timber house with an attic and a basement. It was likely built in the 1860s, even though it was first called "Grange House" around 1882. Its style and materials suggest it's much older.
Who Owned the Land First?
In 1856, a large piece of land, about 9 acres, was bought by Thomas Blacket Stephens. This land included the spot where Coorooman now stands. Stephens owned a lot of land in the area. He also built the first version of another famous house, Cumbooquepa (now Somerville House), nearby. It's possible he built Grange House too.
How the Land Was Divided
Around 1863, Stephens divided his land into smaller parts. The site where Grange House stood, about 24.8 square perches, was sold to Helen Bell and Ann Paton Love in April 1863. This part of the land faced a new street called Water Street West and overlooked the Brisbane River. The Love family owned the property until the late 1870s, but they didn't seem to live there.
New Owners and a New Name
In 1882, Janet Burns became the owner. She and her husband, John Burns, lived in Grange House the following year. John was a merchant, working with his brother James, who started the well-known company Burns, Philp & Co. Ltd. John Burns passed away in 1884, but the Burns family kept the house until 1912. During this time, it was often rented out to middle-class families.
In 1912, Lionel Clive Ball bought the property. He was the one who renamed the house "Coorooman." Lionel Ball later became the chief government geologist in 1931. He was a pioneer in mapping Queensland's geology using aerial photos. The Ball family owned Coorooman until 1956. Today, Coorooman still looks much like it did in the mid-1800s.
What Coorooman Looks Like
Coorooman is a large timber house located on a hill in South Brisbane. From this spot, you can see the Brisbane River. The house faces north towards Vulture Street, but you enter it from Dorchester Street to the south.
Key Features of the House
The main part of the house is shaped like a rectangle. It has a verandah (a covered porch) all around it. The roof is very steep and gabled (V-shaped), and it was originally covered with wooden shingles, but now it has corrugated iron. The house also has rooms in the attic and a brick basement. Some parts of the verandah have been closed in over time.
You can see some beautiful decorations on the house. These include scalloped barge boards (decorative trim on the gables), turned finials (ornamental tops) with twisted lightning conductors, and unique arched dormer windows (windows that stick out from the roof). The verandah has lovely turned cedar balusters (spindles), and the two chimney heads are shaped in a classic style. Inside, many of the original cedar wood details are still there.
Inside the House
The main floor of Coorooman has four rooms. There are also four more rooms in the attic. These attic rooms get light from the dormer windows and windows in the gable ends (the triangular parts of the wall under the roof). The brick foundations of the house include two large basement rooms. One of these was used by LC Ball as a darkroom for developing photographs.
To the southeast of the main house, there's a separate timber building. This used to be the kitchen and living quarters for staff.
The Grounds and Garden
The property still has part of an old slab fence. Among the plants, there's a large Norfolk Island pine tree that is thought to have been planted around 1930.
Why Coorooman is Heritage-Listed
Coorooman was added to the Queensland Heritage Register on 21 October 1992. This means it's recognized as an important historical place for several reasons:
A Glimpse into History
Coorooman, built around the 1880s (but likely earlier), shows us how middle-class families started settling on the hills of South Brisbane in the mid-1800s. They chose these spots because they overlooked the Brisbane River.
A Great Example of Old Architecture
The house is still very much in its original condition. It's an important example of an early gothic-style house in Brisbane. This style often includes pointed arches and decorative details.
Beautiful and Important to the Area
Coorooman sits in a noticeable spot on a hilltop. It's considered one of Brisbane's impressive hilltop houses and adds a lot to the look and feel of South Brisbane.

