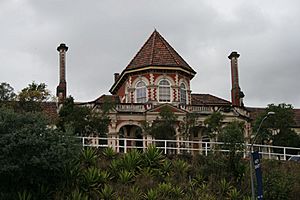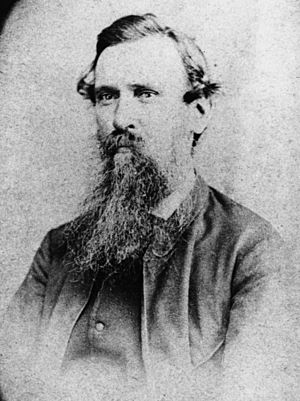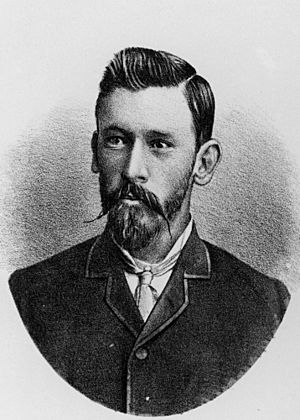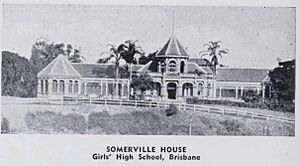Cumbooquepa facts for kids
Quick facts for kids Cumbooquepa |
|
|---|---|

Cumbooquepa, 2008
|
|
| Location | 253 Vulture Street, South Brisbane, City of Brisbane, Queensland, Australia |
| Design period | 1870s–1890s (late 19th century) |
| Built | 1890 |
| Architect | George Henry Male Addison |
| Official name: Somerville House, Brisbane High School for Girls, Cumbooquepa | |
| Type | state heritage (landscape, built) |
| Designated | 21 October 1992 |
| Reference no. | 600305 |
| Significant period | 1890s–1910s (historical Stephens family) 1920s–1930s (historical school) 1942–1944 (historical WWI |
| Significant components | classroom/classroom block/teaching area, residential accommodation – housing, garden/grounds, library – building |
| Lua error in Module:Location_map at line 420: attempt to index field 'wikibase' (a nil value). | |
Cumbooquepa is a special old house located at Somerville House, 253 Vulture Street, in South Brisbane, Queensland, Australia. It was designed by an architect named George Henry Male Addison and finished in 1890. This building is also known as the Brisbane High School for Girls. It was added to the Queensland Heritage Register on October 21, 1992, which means it's protected because of its historical importance.
Contents
A Look Back: The History of Cumbooquepa
Cumbooquepa is a large, single-story house built in 1890. It sits on a hill that looks over the South Brisbane Reach of the Brisbane River.
The Stephens Family and the First House
The land where Cumbooquepa stands was bought in 1856 by Thomas Blacket Stephens. He was an important person who worked in politics, owned newspapers, and was a businessman. He even became Brisbane's second mayor! Thomas Stephens built an earlier timber house on the property, also called Cumbooquepa.
When Thomas Stephens passed away in 1877, his oldest son, William Stephens, took over managing the family's property. William was also a politician and businessman. He became the first mayor of South Brisbane.
Building the New Cumbooquepa
In 1890, the Stephens family moved into the new house, the Cumbooquepa we know today. This house was designed by GHM Addison. It was built on a higher part of the land. The original timber house was taken down in 1890 to make space for a new railway line. The Stephens family lived in this new house until the early 1900s.
Becoming Somerville House
In 1919, the Presbyterian and Methodist Schools Association bought the property. They wanted it to be the new home for the Brisbane High School for Girls. In 1920, the school was given the name "Somerville House." This name honored Mary Somerville, a famous Scottish scientist. Her name was also used for Somerville College at the University of Oxford.
Two important women in girls' education in Queensland, Constance Elizabeth Harker and Marjorie Kate Jarrett, were the school's co-principals. They led the school from 1909 until Miss Harker retired in 1931.
School Buildings and Changes
In 1920, a two-story L-shaped building was added for classrooms. It was designed by architects Chambers and Powell. Later, in 1926, an extension was built. This new part included a gymnasium and science labs for chemistry and biology.
A special two-room library building was opened in 1935. It was designed by Thomas Brenan Femister Gargett to remember CE Harker. This library was made bigger in 1939–40 to include an art studio. The old library had beautiful stained glass windows made by William Bustard. It was likely the first building designed just for a library at a girls' school in Queensland. Today, this building has been changed and is now used as a chapel.
World War II and Beyond
In early 1942, during the Second World War, Somerville House became a very important place. It was used as the main headquarters for the United States Army in the Far East. TBF Gargett, who was an architect for the US Army, helped change the school buildings for the army's use. The school moved to a different location during this time. It reopened at South Brisbane in January 1945.
Since the Second World War, many new classrooms, a five-story science building, and sports facilities have been built. The Constance Harker Hall was built in the 1970s. It has an old pipe organ from 1888, made by Alfred Hunter & Sons in London.
What Cumbooquepa Looks Like
Somerville House includes many buildings and outdoor areas. These include paths, walls, and cut-out sections on a large piece of land. This land is shaped like a triangle. It is bordered by Vulture Street on the north and the railway line on the west. The main buildings facing Vulture Street are Cumbooquepa and the former library/studio building.
The Main House: Cumbooquepa
Cumbooquepa is a single-story house made of brick and timber. It has terracotta tiled and corrugated iron hip roofs. It sits on the highest part of the land, looking north towards the Brisbane River. The house was built to look grand from the city side. Most of its fancy decorations are on the northern side. The other sides are simpler.
The house is built with red bricks on a base of patterned brick and stone. It has timber verandahs on the sides and back. Originally, it was shaped like an "E" from above. The long northern side connects a central part and two side parts (eastern and western wings). These parts are arranged around two courtyards with verandahs. The central part has the entrance hall, living rooms, dining room, and kitchen. The eastern and western wings were used for students who lived at the school and staff.
The front (north) side of the house looks balanced and grand. It has rounded sections on the eastern and western corners. These are connected by rows of columns to a central entrance part with a tower on top. This front part is decorated with arches, triangular tops (called pediments), corner stones (called quoins), decorative edges (called cornices), low walls (called parapets), railings (called balustrades), and flat columns (called pilasters) with Ionic tops. These decorations are painted to stand out from the brickwork.
Inside Cumbooquepa
The central entrance part has two rounded rooms. One was a meeting room, and the other was a study. There's also a central entrance hall and a porch. These rooms have painted brick walls, plaster ceilings, and beautiful timber woodwork. The entrance hall has a marble-tiled floor and timber panels up to dado height.
Two fanlights and tall arched niches in the four corners of the hall have stained glass. These windows show characters from Shakespeare's plays, like Touchstone, Jaques, Portia, Beatrice, Viola, and Rosalind. A niche in the southwest corner of the hall leads to a timber staircase that goes up to the tower room. The study has fancy built-in timber bookshelves and cabinets, and a fireplace with a decorated timber frame.
The dining room is reached from a hallway behind the entrance hall. It has painted walls with timber panels on the lower part. The ceiling is ornate, with a curved shape (called coved) and panels lined with diagonal timber boards. This room looks out onto both courtyards. It has stained glass windows in arched openings, fancy timber tops over the doors, built-in timber furniture, two fireplaces, and bay windows in arched spaces.
People move around the building using the wide verandahs and colonnades. All of these are now enclosed. The southern ends of the courtyards, which used to be open, are now blocked by two brick bathroom sections with storage underneath. The house has six brick chimney stacks, some of which are very decorative.
The Former Library Building
While the main house is high above the street, the former library/studio building (now the chapel) is lower down. It's built on a narrow piece of land between the entry driveway, Vulture Street, and the railway line. This building is connected to the nearby path, steps, and walls, forming an entrance to the site.
The former library is a one-story brick building with strong supports (called buttresses). It has contrasting painted details like castellated parapets (like castle walls), window frames, arches, and a base. It has steeply pitched terracotta tiled roofs. It was designed in the English Perpendicular "gothic revival" style, which looks like old churches.
The octagonal (eight-sided) northern end has four stained glass memorial windows. These were made by a Brisbane artist named William Bustard. The inside of the building has been changed, and a new entrance was built at the southern end.
All these buildings at Somerville House are made of red brick with painted cement details. They form a connected and well-preserved group. They stand out high above the historic area around South Brisbane Memorial Park and next to the former South Brisbane Town Hall.
Why Cumbooquepa is Important
Cumbooquepa was added to the Queensland Heritage Register on October 21, 1992. This means it meets certain important standards.
Showing Queensland's History
Cumbooquepa helps us understand how education for girls developed in Queensland.
A Special and Rare Place
Cumbooquepa is a rare example of a large house from the late 1800s. It stands out because of its amazing design, its fancy interiors, and how it serves as a well-known landmark.
Beautiful Design and Art
The school buildings show many beautiful qualities that people value. This includes the special design of the former library/studio building. The stained glass and timber work in Cumbooquepa and the old library are of very high quality. The way the outdoor areas and buildings are grouped together is also very pleasing to look at. The wall and garden add to the beauty of the street, and the whole place is a landmark in the city.
Connected to the Community
Cumbooquepa has a strong connection with the Brisbane High School for Girls.
Linked to Important People
Cumbooquepa is specially connected to the Stephens Family, CE Harker, MK Jarrett, and the US Army. It also shows the important work of Brisbane architects GHM Addison and TBF Gargett, and the artist William Bustard.
 | Bayard Rustin |
 | Jeannette Carter |
 | Jeremiah A. Brown |




