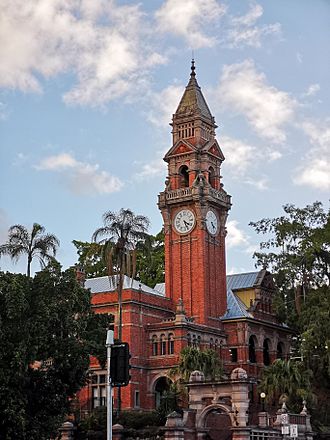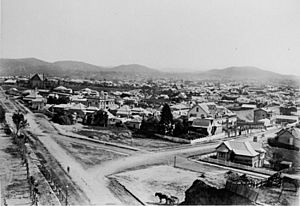South Brisbane Town Hall facts for kids
Quick facts for kids South Brisbane Town Hall |
|
|---|---|
 |
|
| Alternative names | South Brisbane Municipal Chambers, Town Hall |
| General information | |
| Architectural style | Italianate Classic Revival |
| Address | Vulture Street, South Brisbane, Queensland |
| Town or city | Brisbane |
| Country | Australia |
| Coordinates | 27°29′00″S 153°01′31″E / 27.4833°S 153.0254°E |
| Construction started | January 1891 |
| Opened | 1 July 1892 |
| Technical details | |
| Floor count | 4 |
| Design and construction | |
| Architect | John Smith Murdoch |
| Architecture firm | John Hall And Son |
| Main contractor | Abraham James |
The Old South Brisbane Town Hall is a special building in South Brisbane, Queensland, Australia. It is important because of its history and beautiful design. This building used to be the main office for the local government of South Brisbane. It is located on Vulture Street, next to a historic house called Cumbooquepa.
Contents
History of the Town Hall Building
In 1888, the area of South Brisbane became its own local government area, separate from the main Brisbane city council. This meant they needed their own offices to run things.
Building the South Brisbane Municipal Chambers
Work on the new building started in January 1891. It was officially opened on 1 July 1892. Even though many people called it the "Town Hall," its official name was the "South Brisbane Municipal Chambers." This name meant it was mainly for offices, not a big public meeting hall.
The building was very grand and cost about £11,000 to build. It had a tall clock tower, which was a common feature for important town buildings. It quickly became known as the South Brisbane Town Hall.
Changes Over the Years
The building served as the council's main office from 1892 until 1925. In 1925, South Brisbane joined with Greater Brisbane. After that, the building was used as a council works depot, a place for storing tools and equipment.
The clock tower got its special clock in 1904. It was the first clock in Australia to be powered by electricity!
During World War II, American soldiers used the old Town Hall and the nearby Cumbooquepa house. To make it easier to move between the buildings, they built a ramp. They even removed a beautiful stained-glass window from the Town Hall to create an entrance for the ramp. Sadly, this window was never found after the war.
After the war, the building was turned into apartments for council engineers and their families.
New Uses and Restoration
In 1957, the building was renovated to become the Queensland Conservatorium of Music. This is a place where people learn about music.
More restoration work happened in 1977. In 1979, the building became part of the South Brisbane College of Technical and Further Education. It was used for evening classes, teaching things like photography.
In 1984, a new stained-glass window was made to replace the one lost during World War II. This new window looked just like the original.
Recognizing its Importance
The building's historical value was officially recognized in 1984 by the National Trust of Australia. It was also listed by the Australian Heritage Commission in 1989. This means it's a protected building because of its history.
In 1999, Somerville House, a school next door, bought the building. Today, the old council chamber is used for school events. Other parts of the building are used for school offices. In 2011, the school decided to call it "The Chambers" to remember its original purpose.
Architecture and Design
In 1890, there was a competition to design the new municipal chambers. Many architects submitted their ideas. The winning design came from John Hall And Son, and the main architect was John Smith Murdoch. He later became a very important architect for the Australian government.
Building Materials and Style
The building started being built in January 1891. It was mostly made from red bricks from Coorparoo and Waterstown. Brown and white sandstone was used for the fancy parts of the entrance and outer walls. Beautiful terracotta panels were also used for decoration. The roof was made of ribbed galvanized iron.
The style of the building is called Italianate Classic Revival. This means it looks grand and fancy, like old Italian buildings, with classic design elements. The building has two main floors, an entrance from the street, a basement, an attic, and a tall clock tower.
Inside the Town Hall
The main entrance from Vulture Street has a brick and stone archway. Steps lead up to the building's front door. At the entrance, there's a special stone tablet that shows when the building opened and the names of the council members.
On the ground floor, you would enter a lobby area. From here, you could go to the public office, the accountant's office (which had a strongroom for important documents), and other offices for the town clerk, mayor, and engineer. There was also a drawing office for plans. The floors were decorated with tiles, and the walls had fancy plasterwork.
The upper floor was dominated by the council chamber. This large room was where the council members held their meetings. It was decorated with beautiful plasterwork and columns. It had special windows and gas lights. When meetings were held, a brass rail separated the council members from the public. There were also other offices and balconies on this floor.
A grand staircase connected the ground and upper floors. It had white marble steps and cedar wood handrails. A large, hand-painted stained-glass window showed the official seal of South Brisbane.
The roof of the building had an attic, which was used for storing paperwork.
The Clock Tower and Basement
The clock tower was a very important part of the building. It could be seen from far away and offered great views of the area. Inside the tower, the clock was the first electrically-driven clock in Australia, installed in 1904.
The basement had its own entrance from Graham Street. It was used by workmen to store tools and materials. The office where workmen got paid was also in the basement.
Heritage Listing
The Old South Brisbane Town Hall was added to the Queensland Heritage Register on 21 October 1992. This listing helps protect the building and its history for future generations.
See also
 | James Van Der Zee |
 | Alma Thomas |
 | Ellis Wilson |
 | Margaret Taylor-Burroughs |


