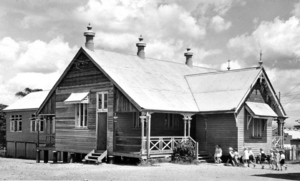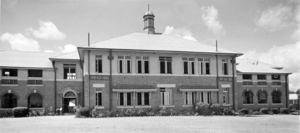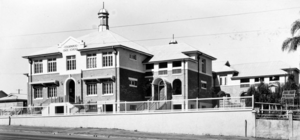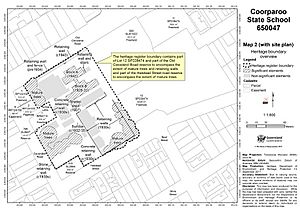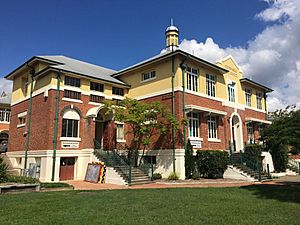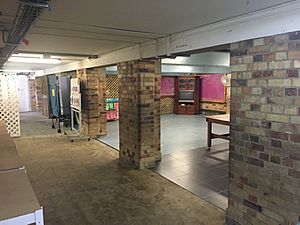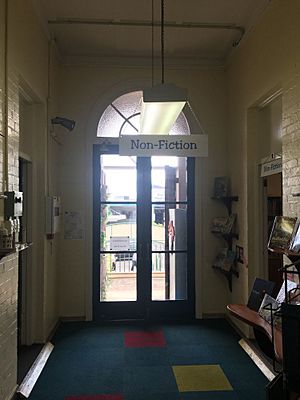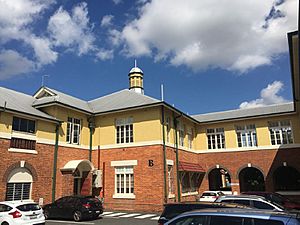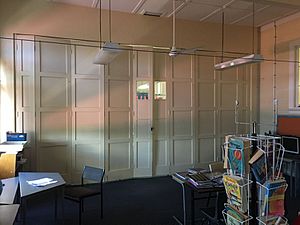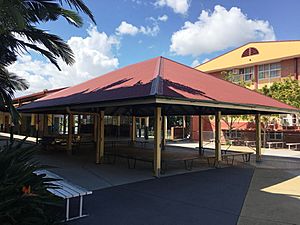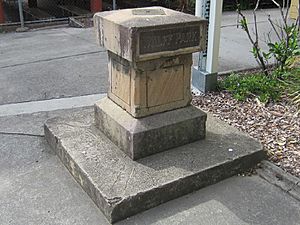Coorparoo State School facts for kids
Quick facts for kids Coorparoo State School |
|
|---|---|
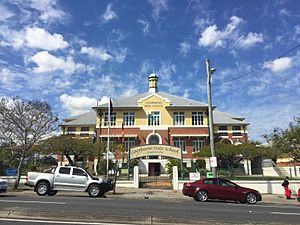
Coorparoo State School, 2016
|
|
| Location | 327 Old Cleveland Road, Coorparoo, City of Brisbane, Queensland, Australia |
| Design period | 1919–1930s (Interwar period) |
| Built | 1907, 1928–1933, 1942 |
| Architect | Department of Public Works (Queensland) |
| Official name: Coorparoo State School | |
| Type | state heritage |
| Designated | 22 June 2017 |
| Reference no. | 650047 |
| Type | Education, Research, Scientific Facility: School – state (primary) |
| Theme | Educating Queenslanders: Providing primary schooling |
| Lua error in Module:Location_map at line 420: attempt to index field 'wikibase' (a nil value). | |
Coorparoo State School is a special school with a long history. It is located at 327 Old Cleveland Road in Coorparoo, Brisbane, Queensland, Australia. The school was designed by the Department of Public Works (Queensland) and first built in 1907. It was added to the Queensland Heritage Register on 22 June 2017. This means it is an important historical site.
Coorparoo State School: A Look Back
Coorparoo State School first opened in 1876. It is about four kilometres southeast of the main city area of Brisbane. The school shows how state education and school buildings have changed over time. It still has two brick school buildings (Block B from 1928–33 and Block A from 1942). There is also a playshed from 1907. The school grounds have old walls, fences, a sundial, sports areas, and mature trees.
Early Days of the School
The land where the school stands was traditionally home to the Jagera and Turrbul people. In 1856, land in the area was sold. By 1875, people living there wanted a primary school. A local landowner, Samuel Stevens, gave two acres of land for the school. The school's name, Coorparoo, comes from an Aboriginal name for the area.
Coorparoo State School opened on 31 January 1876. It had a timber building with two rooms and a school house. Thirty-seven students were enrolled. Building the school cost £546, with the local community paying £95. Schools were very important for new communities. They became a central place and a source of pride.
The Coorparoo area grew a lot in the 1880s. More people moved to the outer areas of Brisbane. Public transport, like the tramway, helped this growth. In 1888, the Coorparoo Shire was created. The Cleveland railway line opened in 1889, making Coorparoo even more popular. The number of students at Coorparoo State School grew too. The school building was made bigger in 1885, 1887, and 1889.
However, growth slowed after floods in 1889, 1890, and 1893. The economic downturn of 1893 also affected land sales.
Growing Pains and New Buildings
Schools in Queensland believed play was important. So, they built playsheds for outdoor play. These were open shelters with seats. They could also be used for teaching. Coorparoo State School had a playshed by 1887. A new, larger playshed was built in late 1907. It had ten posts and a hipped roof. This is the playshed that is still there today.
Suburban growth picked up after an electric tram line opened in 1915. It went along Old Cleveland Road to the school. More students meant the school was getting crowded. An open-air annexe for young children opened in 1916. By 1924, the timber school building was extended for the fifth time.
School grounds were also important. Trees and gardens were planted for shade and beauty. Arbor Day celebrations started in Queensland in 1890. Gardening was thought to teach hard work and improve discipline.
The school's small two-acre site had limited space for play. So, more land was bought in 1912. In 1925 and 1926, more land was added. In 1927, the Department of Education bought more land. This land became the site of the school pool. The pool opened on 3 August 1928. It cost £2000 to build.
Meanwhile, the school committee asked for a new brick school building. They wanted to fit the growing number of students. The plan was approved for two linked, two-storey brick buildings. They would be built in stages.
The new brick school buildings were designed specially for Coorparoo. Brick schools were not as common as timber ones. They were usually built in busy city areas. Brick buildings were grander and stood out more.
The first part of the new building was finished in 1928. It was opened on 22 September 1928. This new two-storey part (now called Block B) was 78 by 21 feet. It could hold 320 students. It had four classrooms on each floor. The classrooms on the first floor could be opened up to make one large room for assemblies. The building cost about £6009.
More land was added in 1929. A house and land on Cavendish Road were bought. The school committee paid £400. The family who sold the land, the Wolff family, also gave £150 to the school. This new play area was called "Wolff Park." It was opened on 31 July 1929.
The Great Depression and School Improvements
The Great Depression started in 1929. It caused a big slowdown in building work. The Queensland Government started projects to help people find jobs. This included fixing and improving school buildings. They also funded improvements to school grounds. This meant building fences, levelling play areas, and adding retaining walls. Many large school ovals were created during this time.
Work was done on Coorparoo State School grounds to help the unemployed. This work was checked by the Minister for Public Instruction in 1932. The school committee also hired a worker to keep the grounds tidy.
Building Blocks A and B
More space was needed as student numbers kept growing. The second part of the brick building plan started in 1930. This section was added to the Old Cleveland Road side of Block B. It was finished in early 1931. This two-storey addition had two classrooms, two cloakrooms, and a teachers' room on each floor. It could hold 160 students. It cost £2337.
In 1932, the government started a large public works program. This was to create jobs and build useful buildings. This program helped continue the building plan for Coorparoo State School. The school had 1100 students in 1932. An extension to the eastern end of Block B was opened in October 1932.
In 1933, the fourth and final part of Block B was finished. It also had matching toilet blocks. This section was added to the western end of Block B. It had two classrooms on each floor. It could hold 160 students.
The finished Block B was a two-storey building with 20 classrooms. It could hold 800 students. It cost a total of £11,513.
As part of this building program, the school yard was graded. Concrete retaining walls were built around the main playing area. New tennis and basketball courts were also finished in 1933. Seven new palm trees were planted in May 1933. Many new flower beds and hibiscus hedges were also added.
The school committee then focused on making the grounds even bigger. In 1934, more land facing Old Cleveland Road was bought. This land was used as a playground for younger children. It was later named Hinrichsen Park, after the head teacher.
Other improvements between 1932 and 1935 included a pergola, garden seats, and a sundial in Wolff Park. Electric lights were also installed in the school. In 1938, a rockery and watering system were added. Lawns and flower beds were created, and 40 roses were planted.
In June 1940, funding was available for the final part of the school's rebuilding plan. Drawings for the new building were made by architect Gilbert Robert Beveridge.
The new brick building (now called Block A) was built in front of Block B. It was the fifth and final section of the brick school. It had two floors with a play area underneath. Some of the original school buildings were taken down to make way for it. Construction of Block A started in January 1941. It cost £17,252. Teaching began in Block A on 24 August 1942.
Block A could hold 370 students in nine classrooms. The head teacher's room was on the ground floor. Staff rooms and cloakrooms were on each floor. Block A was connected to Block B by covered walkways.
After Block A was finished, the surrounding grounds were dug up and levelled. New retaining walls and fences were added.
Coorparoo State School During Wartime
The Pacific War started in December 1941. The Queensland Government closed all coastal state schools in January 1942. This was because people feared a Japanese invasion. Most schools reopened in March 1942, but attending was optional. Schools often helped with the war effort. Students and staff grew food for hospitals. They also raised money and donated items to soldiers. Slit trenches were dug at schools to protect students from air raids.
Coorparoo State School helped in many ways. Air Raid Precautions meetings were held there. Students from another school, whose city school closed, came to Coorparoo for lessons. Around 1941, Coorparoo State School became an official Decontamination and First Aid post. Block A's basement was used as an Air Raid Post. It had beds and medical supplies. An air raid siren was put up outside the school. Students practiced air raids. Slit trenches were dug in the playground. Students knitted scarves and socks for soldiers. Australian soldiers from a nearby hospital were allowed to use the school grounds and swimming pool.
After the Wars: More Growth
After World War II, there was a huge demand for state education. This was due to immigration and the "baby boom." Queensland schools became very crowded. Many new buildings were built, and old ones were extended. This happened at Coorparoo State School.
A new timber building with three classrooms (now Block C) was finished in 1950. The school reached its highest number of students, 1600, in 1958. A timber infants school building was built in 1956. A completely new infants school building opened in 1960.
More playing space was also needed. Around 1945, the Methodist Church allowed the school to use some of its grounds for sports. In 1958, the Department of Public Instruction bought the Queen Alexandra Home property. A new cricket pitch was made on this land. In 1968, the school site was expanded to over 11 acres.
Ground improvements were planned in 1946. These included concrete paving and sewerage. This work was finished in 1953. The school was connected to the city's sewerage system in 1953–1954. In 1968, two new tennis courts and two new basketball courts were built.
Changes were made to the brick school buildings from the 1970s. In 1972, the verandahs were enclosed. In 1973, all four ground floor classrooms of Block A were combined to make a library.
In 1987, the infants school and primary school joined back together at the original Coorparoo State School site.
Major renovations started in 1999. Walls between classrooms in Block A were removed. Three new classrooms were added in 2001. Between 2001 and 2003, the 1928 swimming pool was taken down. A new music building was built there. A new swimming pool was built to the east of the school. In 2003, a three-storey teaching block was built. A multipurpose hall was built in 2009.
The school grounds have changed over the years. In 2017, the site was 3.252 hectares.
The school has always held social events to raise money and celebrate milestones. In 1933, a dance was held to celebrate the school. Diamond jubilee celebrations were held in 1936. The school's 100th anniversary was celebrated on 10 April 1976. A video about a day at Coorparoo in 1943 was released. A reunion in 1994 brought over 600 former students together.
In 2017, the school still operates from its original site. It keeps its brick school buildings and playshed. The grounds have a sundial, old walls, fences, stairs, sports areas, and mature shade trees. Coorparoo State School is important to the Coorparoo area. It has been a key community hub for generations of students.
What Makes Coorparoo State School Special?
Coorparoo State School is on a large, 3.252-hectare site. It faces Old Cleveland Road, a main road in Coorparoo. The school is on top of a small hill. It has great views and stands out in the area. It is next to the shops and civic centre. The school has striking buildings, open playing fields, and impressive old trees.
Two amazing brick school buildings stand at the front of the school. Block A (1942) is in front of Block B (1928-33). They are connected by a two-level walkway (1942). Even though they were built years apart, they look like one design. A playshed (1907) is nearby. The grounds also have retaining walls, terraced play areas, and old trees.
Important Buildings and Features
Block A: The Main Building
Block A is a two-storey building with a play area underneath. It has a tall hipped roof made of corrugated metal. A metal ventilation tower is at the top of the roof. The building has three main materials: smooth-rendered masonry at the bottom, facebrick for the ground floor, and painted pebble dash stucco above. It has simple, attractive features. These include dark glazed bricks and smooth concrete decorations. A triangular shape at the top highlights the main entrance. The school name is written there.
The building has open play space on the bottom level. The two upper levels have classrooms. The layout is very original. The open play area underneath has been divided to create a tuckshop, toilets, and a storeroom. But it still has open areas with original seats. The ground floor has staff rooms and a small entrance hall. The walls between the corridor and classrooms have large windows and timber doors. The folding walls that used to divide classrooms have been removed. This created a long space, used as a library. The first floor is similar. It still has its original ceilings. The stairwells at each end are also original.
In front of Block A is a garden. A concrete path leads from the street through the garden. It goes between two Poinciana trees. The path then splits to stairs leading to the front door. Concrete retaining walls and fences are around Block A. A two-storey covered walkway connects Block A to Block B.
Block B: The Older Brick Building
Block B is behind Block A. It matches Block A in materials, style, and height. It also has a tall hipped roof with a ventilation tower. Its shape and layout are similar to Block A. It has secondary entrances on the ground floor with concrete stairs. The verandahs on both levels have been enclosed with windows.
In 2017, Block B is used for administration and staff rooms. Some classrooms have been changed into offices. The original layout is mostly still there.
The first floor has classrooms. It still has two sets of timber folding walls between classrooms. The building is very original. It has original timber doors, windows, and ceilings. The stairwells also keep their original concrete floors and iron railings.
Both Block A and B have high ceilings and lots of natural light. The classrooms face south-southeast. They have large windows that let in plenty of light.
The Playshed: Fun in All Weather
Behind Block B is a timber playshed from 1907. It has ten timber posts and a hipped roof. It has a concrete floor and timber seats around the edges.
School Grounds and Gardens
The school grounds are terraced. This means they are flat areas at different levels. Concrete retaining walls from 1928-1942 create these terraces. Stairs are built into the walls to reach lower levels. A small section of stone wall is near Cavendish Road.
On the Old Cleveland Road side, there is a retaining wall from an old property. It is a masonry wall with pillars. It has a metal balustrade.
The school grounds have old trees. These include camphor laurels and fig trees. They are along the boundaries and near the playing fields.
A sundial stands in one of the playing areas. It has a sandstone base and a brass plate. A brass plaque on the side says "Wolff Park."
The school has views of the Brisbane city centre. It stands out in the area with its open spaces, large oval, and old trees.
Why Coorparoo School is a Heritage Site
Coorparoo State School is important because it shows how education in Queensland has changed. It has great examples of government-designed buildings. These buildings show how architects tried new ideas for light and classroom size. They also show the trend of building brick schools in growing city areas. The additions in the 1930s were part of a government plan to create jobs during the Great Depression.
The school grounds, with the playshed, old trees, sundial, and sports areas, show how important play and a beautiful environment were for children's education.
Coorparoo State School shows the main features of a Queensland state school. These include specially designed buildings and large, landscaped grounds. The brick school buildings are excellent examples of their type. They have a high design, classrooms with verandahs, and play areas underneath. The Playshed is also an excellent example of a standard playshed.
The brick school buildings at Coorparoo State School are beautiful. They have a balanced design, consistent style, and fine details. The school's setting is made even better by the old trees, retaining walls, stairs, gardens, and sundial.
The school is on high ground on Old Cleveland Road. It offers views of Brisbane. Its brick buildings also add to the look of Old Cleveland Road.
Schools are very important to communities. They connect former students, parents, and teachers. They are places for social events and volunteer work. They also show local progress and hopes.
Coorparoo State School has a strong connection with the local community. It grew thanks to the community's efforts. Generations of children have learned there. It is a main gathering place for social and special events.
Famous Students from Coorparoo
Many notable people have attended Coorparoo State School, including:
- Pauline Hanson, a well-known politician
- Dorothy Hill, a famous geologist
- Campbell Royston Scott, an architect
- Lachlan Chisholm Wilson
 | Toni Morrison |
 | Barack Obama |
 | Martin Luther King Jr. |
 | Ralph Bunche |


