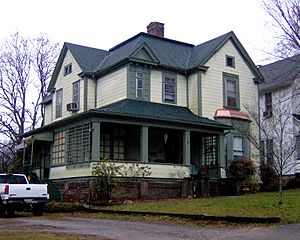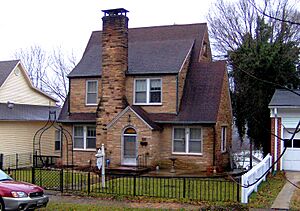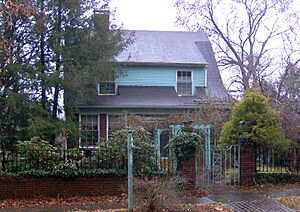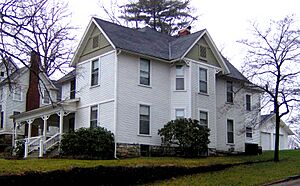Cornstalk Heights facts for kids
Quick facts for kids |
|
|
Cornstalk Heights Historic District
|
|
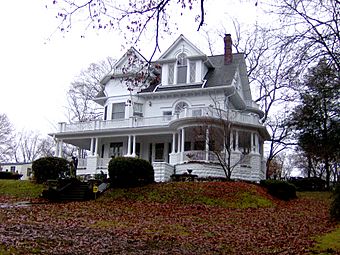
Monte Vista, a Colonial Revival-style house in Cornstalk Heights, built in 1905
|
|
| Location | Roughly bounded by Georgia Ave., Sewanee St., Morgan Ave. and Trenton St., Harriman, Tennessee |
|---|---|
| Area | appx. 66.43 acres (26.88 ha) |
| Built | 1890–1940 |
| Architect | Will Geaseland, et al. |
| Architectural style | Queen Anne, Colonial Revival, Bungalow |
| NRHP reference No. | 90002142 |
| Added to NRHP | January 11, 1991 |
Cornstalk Heights is a cool old neighborhood in Harriman, Tennessee, USA. It was planned in the early 1890s for the city's important people. Today, it has over 100 buildings that are part of the National Register of Historic Places. This means they are special because of their history and how they look.
The neighborhood got its name from the home of Harriman's founder, Frederick Gates. His house used to stand near the east side of the area. Harriman was meant to be a big industrial city. It was also designed with special rules, like not allowing alcohol sales. This was supposed to create a perfect place to live.
The East Tennessee Land Company, led by Frederick Gates, designed the city in 1889. They included bigger, more expensive lots in what is now Cornstalk Heights. Many of the first houses here cost a lot of money for that time. People built many beautiful Victorian homes in the 1890s and early 1900s. Most of these old houses are still standing today. In 1990, a group called the Cornstalk Heights Historical Community Organization was formed. They worked to save Killeffer Park from being turned into new houses.
Contents
Where is Cornstalk Heights?
Cornstalk Heights sits on a small hill in the original part of Harriman. The Emory River curves around the city on three sides. Walden Ridge is to the west. The hill rises about 100 feet (30 meters) above the rest of the city.
The neighborhood has streets like Cumberland, Clinton, and Trenton. These run north to south. Avenues like Walden, Crescent, Queen, and Virginia run east to west. A small alley runs along the top of the hill. The district covers specific blocks on these streets and avenues.
There are 110 houses in the neighborhood. About 100 of these houses are considered important to the historic district. Killeffer Park, on Cumberland Street, is also a key part of the district. Two churches, the First Presbyterian Church and the Open Bible Baptist Church, are also in the area. However, they were built later (1956 and 1985), so they are not part of the original historic listing. There is also one old shop building in the district.
A Look Back: History of Cornstalk Heights
Before 1890, Cornstalk Heights was part of a large farm. This farm belonged to Robert K. Byrd. In 1890, a group called the East Tennessee Land Company bought the land. This company was started by people who wanted to stop alcohol sales. Frederick Gates and General Clinton B. Fisk led the group. They paid $26,000 for the land.
The company wanted to build a big industrial city. They also wanted to show that a city without alcohol could be a great place to live. On Christmas Day in 1889, the company planned out a large section of Harriman. This included most of Cornstalk Heights.
The land was sold at an auction in February 1890. Over 4,000 people came to buy lots. In Cornstalk Heights, lots on Cumberland Street and parts of Walden Avenue sold for over $2,000. Lots on Clinton Street usually sold for over $1,000. The rules for buying these lots said that owners had to build houses with at least six rooms.
Over the next two years, many builders started constructing homes. They used materials from new factories in Harriman. The homes of Frederick Gates and William H. Russell were likely the first ones built. Gates' house was torn down in the 1950s. But Russell's house, at 525 Cumberland Street, is still there today.
The East Tennessee Land Company went out of business in 1893. But they had already brought enough new businesses to Harriman for the city to survive. Many leaders of these new companies built their homes in Cornstalk Heights.
Henry Winslow, who developed Harriman after the first company left, built his house at 802 Clinton Street. David Gibson, who owned an agricultural company, built at 403 Walden Avenue. V. G. Farnham, manager of the Harriman Tack Company, built at 813 Cumberland Street. S. K. Paige, a lumber company owner, built the house known as "Bushrod Hall" at 422 Cumberland Street. Later, in the 1920s, Tom Tarwater built at 709 Cumberland Street. He was the manager of the Roane Hosiery Company.
The Reverend Alexander Killeffer was a photographer for the East Tennessee Land Company. He started Harriman's St. Andrews Episcopal Church in the early 1890s. He helped build its first church at 630 Trenton Street. This is where the Open Bible Baptist Church stands now. The original plan for Harriman included a park on Cumberland Street. It was first called Fisk Park. Later, it was renamed "Killeffer Park" after Alexander's son, Louis, who lived in Cornstalk Heights for a long time. The spot where the First Presbyterian Church is now used to be a school from 1891 to 1917.
Architectural Styles and Designs
The first houses in Cornstalk Heights (built from 1890 to 1895) were mostly Victorian homes. They featured styles like Queen Anne, Eastlake, and Folk Victorian. After 1900, Colonial Revival and Bungalow/Craftsman styles became more popular.
Other styles you can see in the district include Dutch Colonial Revival, Tudor Revival, Neoclassical Revival, American Foursquare, and Minimal Traditional.
The houses here are usually one to three stories tall. They often have unique, irregular shapes. Most have pointed roofs, and their outside walls are made of aluminum, brick, or stone. Their foundations are often made of limestone or brick. The district also has 33 smaller buildings, like old carriage houses, servant homes, and garages.
To deal with the hilly land, many houses and Killeffer Park have limestone walls around them. The sidewalks in the district are still made of the original bricks laid in the 1890s. Some of these bricks even have the stamp of the Robbins Brick Company.
Famous Houses in Cornstalk Heights
- Russell-Jackson House (525 Cumberland Street): This Eastlake-style house was built in 1890. It was for William H. Russell, a manager of the East Tennessee Land Company. It's believed to be the oldest house still standing in Cornstalk Heights.
- Nottingham-Webb House (417 Clinton Street): Also called the D'Armond House, this Queen Anne-style house was built in 1890. It belonged to an early Harriman judge, C. W. Nottingham.
- Hopkins-Sutton-Coleman House (725 Cumberland Street): Known as "Colton House," this Folk Victorian house was built in 1890. It was once used as a home for a Presbyterian minister.
- Bushrod Hall (422 Cumberland Street): Also called the Paige-Robinson House, this Queen Anne-style house was built in 1892. It was built by S. K. Paige, who owned a lumber mill. In 1895, a school bought the house for its School of Domestic Sciences for Young Ladies. The house was renamed "Bushrod Hall" after someone who helped the school.
- Williamson-Jones House (629 Cumberland Street): Also known as the Lane House, this Folk Victorian house was built in 1893. The Williamson and Jones families owned it later. The Lane family lived there for over 50 years.
- Winslow House (802 Clinton Street): This Queen Anne-style house was built in 1895. It was built by Henry Winslow, a manager of the Harriman Land Company. His son, John Cooper Winslow, lived in the house until the 1970s. He only used one room and left the rest of the house untouched after his mother passed away. His unusual behavior led to many ghost stories about the Winslow House!
- Monte Vista (514 Cumberland Street): Also called the Cassell-Conley House, this Colonial Revival-style house was built in 1905. Judge Robert Cassell and his wife, Perle, built it.
- Killeffer House (506 Clinton Street): This Colonial Revival-style house was built in 1939. It replaced an earlier house that had burned down. Dr. Louis Killeffer, a doctor whose parents were among the city's first residents, lived here until the 1970s.
- Hendrick-Branham Home (710 Clinton St.): This two-story Bungalow-style home was built in 1896. It was built by Claude E. Hendrick, who was mayor of Harriman for a long time (until 1915). This house sits on two lots and has a large porch that wraps all the way around. It also has beautiful stained glass windows and a tall fireplace. The living room is very big, at 36 feet long. The upstairs bathroom has a 6-foot clawfoot tub that is original to the home!
 | Percy Lavon Julian |
 | Katherine Johnson |
 | George Washington Carver |
 | Annie Easley |




