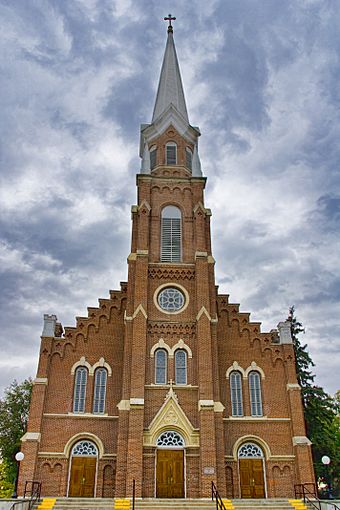Corpus Christi Catholic Church (Fort Dodge, Iowa) facts for kids
Quick facts for kids |
|
|
Corpus Christi Church
|
|
 |
|
| Location | 416 N. 8th St. Fort Dodge, Iowa |
|---|---|
| Area | less than one acre |
| Built | 1882 |
| Architect | Fred Herr A.V. Lambert |
| Architectural style | Romanesque Revival |
| NRHP reference No. | 76000812 |
| Added to NRHP | October 8, 1976 |
Corpus Christi Catholic Church is a church located in Fort Dodge, Iowa. It is part of the Roman Catholic Diocese of Sioux City. This historic church is special because it is listed on the National Register of Historic Places.
Contents
History of Corpus Christi Church
The story of Corpus Christi parish began in 1855. The first Mass (a church service) was held in Michael Collins' home. At that time, Fort Dodge was part of the Diocese of Dubuque, which covered all of Iowa.
The parish officially started the next year, in 1856. Father John Vahey became its first pastor. This was the very first parish founded in what is now the Diocese of Sioux City. Priests from here even traveled to distant places like Emmetsburg, Spirit Lake, and Sioux City to serve other communities until the 1860s.
The parish bought its first piece of land in 1857 for $200. They built the first church and a rectory (where the priest lives) on this land that same year.
Building the Current Church
Work on the current church building started in 1879 when they began quarrying stone. Construction began the following year, in 1880. A famous architect from Dubuque, Fridolin Heer, designed the church. A local architect, A.V. Lambert, oversaw the building process.
The church was finished in 1882 and officially opened on January 1, 1883. This Romanesque Revival style building cost $37,892.59 to construct. Other buildings like the convent (for nuns), a new rectory, and a central heating plant were built between 1909 and 1932.
In July 2000, Corpus Christi joined a "team ministry." This brought together five parishes in Webster County. Besides Corpus Christi, these included Sacred Heart and Holy Rosary in Fort Dodge, St. Matthew's in Clare, and St. Joseph's in Barnum.
Church Architecture
The main part of the church is a large rectangular building. It is about 128 feet (39 meters) long and 58 feet (18 meters) wide. Its central bell tower reaches a height of 175 feet (53 meters).
The church is built from local limestone and brick. The stone at the bottom is rough, while the stone around the windows is smooth. The outside walls are made of brick. The roof ends have a stepped design, and there are decorative stone patterns under the eaves (the part of the roof that hangs over the walls).
Inside, the church has three naves (the main areas where people sit). These are separated by columns. There is also a gallery at the back and a skylight over the apse (the curved area at the front of the church).
Parochial School History
The parish school opened in 1859 during Father Marsh's time as pastor. However, classes were held in the church even before that. The first school building was a two-story structure with a small tower called a cupola.
The Sisters of Charity of the Blessed Virgin Mary taught at the school from 1862 to 1865. Then, lay teachers (teachers who were not nuns or priests) taught from 1865 to 1873. The Sisters of Mercy then took over teaching from 1873 to 1902.
In 1900, Mother Mary Catherine discovered a fire that completely destroyed the school building. A new school, called "The Academy" of Corpus Christi Parish, opened in 1902. This new building cost $20,000. The same year it opened, the Sisters of Charity BVM returned and taught in Fort Dodge for the next 100 years.
High school classes at Corpus Christi ended in 1956. This happened when St. Edmond High School opened. The Academy building was torn down in 1975.



