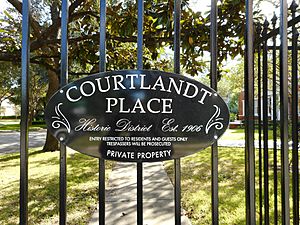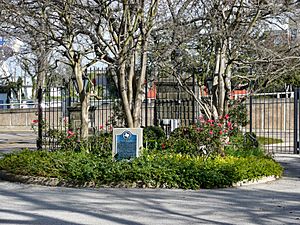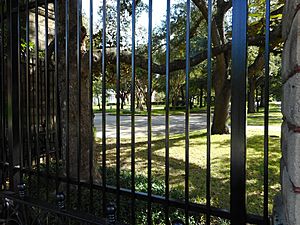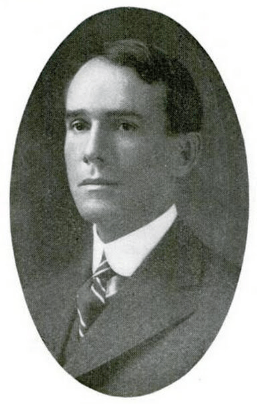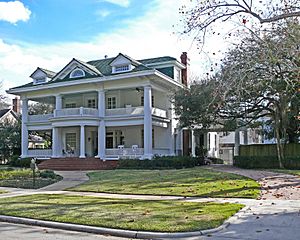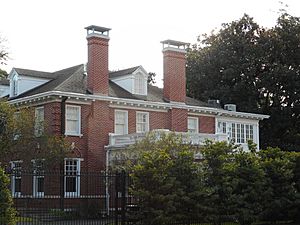Courtlandt Place, Houston facts for kids
Quick facts for kids |
|
|
Courtlandt Place Historic District
|
|
| Location | 2–26 Courtlandt Place, Houston, Texas |
|---|---|
| Architect | Birdsall Briscoe, Alfred C. Finn, Sanguinet & Staats, John F. Staub, Carlos B. Schoeppl, Warren and Wetmore |
| Architectural style | Tudor Revival, Colonial Revival, Late 19th and 20th Century Revivals |
| NRHP reference No. | 80004129 |
| Added to NRHP | December 3, 1980 |
Courtlandt Place in Houston is a special neighborhood with just one street. It was planned way back in 1906 and is located south of downtown Houston. This area is part of the Neartown Houston community.
Contents
- Discovering Courtlandt Place
- Historic Homes and Their Owners
- The C. L. Neuhaus House
- The Sterling Myer House
- The A. S. Cleveland House
- The James L. Autry House
- The J. J. Carroll House
- The W. T. Carter Jr. House
- The Mrs. W. T. Carter Sr. House
- The John M. Dorrance House
- The Thomas J. Donoghue House
- The Judson L. Taylor House
- The Underwood Nazro House
- The Jones–Hunt House
- The Murray B. Jones House
- The Johnelle Bryan House
- The John W. Parker House
- Education
Discovering Courtlandt Place
Courtlandt Place is a unique part of Houston, Texas. It's known as a "Historic District" and was added to the National Register of Historic Places (NRHP) in 1980. This means it's a special place with important history. The district includes eleven houses that are also individually listed on the NRHP.
The Courtlandt Improvement Company created Courtlandt Place as a single street. It had gates at both ends, like some private areas in St. Louis. These gates were meant to keep out people who didn't live there. Planning started in 1906, but the first homes weren't built until 1909 or 1910.
The company also set up strict rules called "deed restrictions." These rules controlled how big houses could be, what the land could be used for, and how much homes had to cost to build. Unlike many rules that eventually end, Courtlandt Place's restrictions were made to last forever. They also said that no businesses could ever operate there.
A Street with a Secret
What made Courtlandt Place truly private was its street. The people who lived there owned the street, not the City of Houston. This led to a big challenge! A developer named John Wesley Link was building a nearby neighborhood called Montrose. He wanted easy access to downtown from his new area. But a wall at the west end of Courtlandt Place blocked his Lovett Boulevard.
Link asked the City of Houston to take over the private street and make it public. The residents of Courtlandt Place didn't want this. However, they knew the city might win in court. So, in late 1912, they made a deal. They agreed to open their street to the public in exchange for city services. These services included street paving, maintenance, and lights. The city also promised to control traffic.
For 70 years, Courtlandt Place was a public street. But then, the neighborhood paid the City of Houston a large sum of money ($103,115) to make their street private again. This allowed them to rebuild the western gate and control access once more.
Historic Homes and Their Owners
Many famous architects designed houses in Courtlandt Place. These included Birdsall Briscoe, Alfred C. Finn, John Fanz Staub, and others. Most of the homes (14 of them) were built between 1910 and 1916. The remaining five were built between 1920 and 1927.
The C. L. Neuhaus House
The C. L. "Baron" Neuhaus House at 6 Courtlandt Place was finished in 1910. It was designed in the Colonial Revival style by Sanguinet & Staats for a local banker. This was the very first home completed in the neighborhood. The property even had small buildings for farming, like a hen house and stables!
The house belonged to Franz Charles "Charley" Ludwig Neuhaus. He was a banker and helped develop Courtlandt Place. His wife, Emilie "Millie" Neuhaus, loved to hire cooks who knew how to make traditional German food.
The Sterling Myer House
Another home built in 1910 was the Sterling Myer House at 4 Courtlandt Place. It was also designed by Sanguinet & Staats. Sterling Myer was in charge of the Courtlandt Improvement Company. He and his wife, Alice, lived there for only a few years.
The A. S. Cleveland House
The A. S. Cleveland House at 8 Courtlandt Place was built in 1911. It has a Colonial Revival style with some Italian Renaissance touches. A famous architect named John Staub later redesigned the inside in 1929.
Alexander Sessums "Sess" Cleveland was a cotton merchant and grocer. He was also a very important leader in Houston. He served as president of the American Red Cross (Houston Chapter) and the Houston Chamber of Commerce. He was also a trustee for Rice University. He and his wife, Virginia, lived in this house for almost 40 years.
The James L. Autry House
The James L. Autry House at 5 Courtlandt Place was designed by Sanguinet & Staats and built in 1912. It's still a home today! James Lockhart Autry was a lawyer who worked for Joseph Cullinan's oil companies. He later followed Cullinan to the Texas Company, which is now known as Texaco.
The J. J. Carroll House
The J.J. Carroll House at 16 Courtlandt Place was built in 1912 in the neoclassical style. It was designed by Birdsall Briscoe. However, some say the owner, Judson J. Carroll, used a pre-made design for the house.
Judson Carroll was known for his amazing knowledge of birds. He won awards for his bird photography and worked to protect coastal areas for birds. An island along the Texas coast, Carroll Island, was even named after him! For a while, his house was a regional office for the Audubon Society.
The W. T. Carter Jr. House
The W. T. Carter Jr. House at 18 Courtlandt Place was also designed by Birdsall Briscoe in 1912. It's special because it was the only home in Courtlandt Place built in the Prairie style.
The house belonged to W. T. "Bill" Carter Jr. He was a very successful businessman who managed banking and real estate. He even came up with the idea for the Houston International Airport, which is now known as Hobby Airport.
The Mrs. W. T. Carter Sr. House
The Mrs. W.T. Carter Sr. House at 14 Courtlandt Place was another Tudor-style home designed by Birdsall Briscoe. It was finished in 1920. W.T. "Will" Carter built this house for his wife, Maude. He was a very successful owner of sawmills and had banking and real estate businesses in Houston.
Their daughter, Frankie Carter Randolph, also lived in this house with her family. Frankie was a very active citizen. She helped start the Houston Junior League and the League of Women Voters. She was also the first white person in Houston to join the NAACP, which works for civil rights.
The John M. Dorrance House
The John M. Dorrance House at 9 Courtlandt Place is a stucco house designed by Sanguinet & Staats in 1914. John Dorrance worked in the cotton business for 60 years! He also developed real estate in downtown Houston.
The Thomas J. Donoghue House
The Thomas J. Donoghue House at 17 Courtlandt Place was designed in 1916 by Warren and Wetmore. This firm also designed the famous Grand Central Station in New York City!
Thomas J. "T. J." Donoghue was a top executive at the Texas Company (Texaco). He had a long career in the oil industry and was involved with many non-profit groups.
The Judson L. Taylor House
The Judson Taylor House at 20 Courtlandt Place was the last of six homes designed by Birdsall Briscoe in the neighborhood. This Colonial Revival style house was finished in 1916.
It was home to Dr. Judson Ludwell Taylor and Jessie Carter Taylor. Dr. Taylor was a surgeon and a leader in the Houston medical community. He helped start Jefferson Davis Hospital. His wife, Jessie, was known for hosting fun events at the house. During the time of Prohibition (when alcohol was illegal), she even had a special room in her basement for games and boxing matches!
The Underwood Nazro House
The Underwood Nazro House at 25 Courtlandt Place is a Colonial Revival home completed in 1916. It was designed by Sanguinet & Staats. Underwood Nazro was an important officer and early investor in the Gulf Oil Company.
The Jones–Hunt House
The Jones–Hunt House at 24 Courtlandt Place was built in 1920. Alfred C. Finn, a well-known architect, moved an older Victorian house to this spot and updated it with brick to give it a Spanish look.
The Murray B. Jones House
The Murray B. Jones House at 22 Courtlandt Place is a stucco building with colonial features, finished in 1925. This house connects Courtlandt Place to an old and important Houston family. Captain James A. Baker, a famous lawyer, bought the lot and built this home for his daughter, Alice Baker Jones, and her husband, Murray Brashear Jones. The Baker family was closely linked to William Marsh Rice, who founded Rice University.
The Johnelle Bryan House
The Johnelle Bryan House at 15 Courtlandt Place has an Italian Renaissance design. It was finished in 1925 by Carlos B Schoeppl. The original residents, Caroline Bryan Chapman and Johnelle Bryan, were sisters who loved music. They often hosted musical performances in their home and supported the arts in Houston. Later owners also used the house for live music events.
The John W. Parker House
The John W. Parker House at 25 Courtlandt Place was designed by John Fanz Staub and built between 1925 and 1926. It was originally a simple country house with large gardens. John Wilson "Judge" Parker was a lawyer who moved to Houston.
Education
Students living in Courtlandt Place attend schools in the Houston Independent School District (HISD). They go to Macgregor Elementary School, Gregory-Lincoln Education Center for middle school, and Lamar High School.
 | Claudette Colvin |
 | Myrlie Evers-Williams |
 | Alberta Odell Jones |


