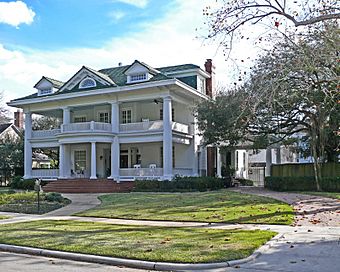James L. Autry House (Courtlandt Place, Houston) facts for kids
Quick facts for kids |
|
|
James L. Autry House
|
|

James L. Autry House
|
|
| Location | 5 Courtlandt Place Houston, Texas United States |
|---|---|
| Area | Courtlandt Place Historical District |
| Built | 1912 |
| Architect | Sanguinet & Staats, Alfred C. Finn |
| Architectural style | Neoclassical Revival |
| NRHP reference No. | 79002953 |
| Added to NRHP | June 14, 1979 |
The James L. Autry House is a historic home located at 5 Courtlandt Place in Houston, Texas. It's a special building because it's listed on the National Register of Historic Places. This means it's recognized as an important part of American history and architecture. The house was designed in 1912 by an architect named Alfred C. Finn. He worked for a company called Sanguinet & Staats at the time. The house was built for James L. Autry, who was a top lawyer and director for the famous oil company, Texaco.
Contents
The House's Design
The James L. Autry House was designed by Alfred C. Finn in 1912. He worked for the architecture firm Sanguinet & Staats. The house is found on Courtlandt Place, which is a private street in Houston. Right next door, at 3 Courtlandt Place, there was a greenhouse and tennis courts. These were built at the same time as the main house.
Neoclassical Style
Finn designed the house to be two and a half stories tall. It was built with a wood frame. The style is called Neoclassical Revival. This means it looks like old Greek and Roman buildings. The main part of the house is shaped like a big cube.
The front of the house has a special entrance called a half-moon Doric portico. This portico is held up by two small Doric columns. Behind this, there's a double-gallery with fancy railings called balustrades. Four large, fluted Doric columns support the front of this gallery.
Special Features
The roof of the house is sloped, which is called a hipped roof. It has two wide windows sticking out, known as dormers. These dormers have many small window panes. On the sides of the house, you can see two brick chimneys.
The house also has a covered driveway called a porte-cochere. There's also a sun room. Both of these sections have railings on top, just like the front gallery. This helps the whole house look balanced and even. Mr. Autry wanted his house to look like one he had seen in Corsicana, Texas. Building the house cost about $40,686 back then.
About James L. Autry
The house is named after its first owner, James Lockhart Autry. He was a very important lawyer for the Texas Company, which you might know today as Texaco.
Early Life and Career
James Autry was born in Holly Springs, Mississippi, on November 4, 1859. He first came to Texas to manage a ranch in Navarro County. He learned about law by working with a lawyer in Corsicana, Texas. He became a lawyer himself in 1880.
Autry started a law firm with W.J. McKie. This led to a long working relationship with Joseph S. Cullinan. In 1904, Autry moved to Beaumont, Texas to work for the Texas Fuel Company. Cullinan asked him to be the main lawyer for the company.
Texaco and Later Years
A year later, Cullinan changed his company's name to the Texas Company. James Autry became one of its first directors and continued as its general counsel. In 1908, Autry followed Cullinan again when the company moved its main office to Houston.
In 1913, Autry, Cullinan, and Will C. Hogg all left the Texas Company. They started their own business together, creating several new companies. This was just a year after Autry moved into his new home at 5 Courtlandt Place. James L. Autry passed away in 1920. His wife, daughter, and son continued to live in the house. The family owned the house until it was sold in 1938.
 | Jackie Robinson |
 | Jack Johnson |
 | Althea Gibson |
 | Arthur Ashe |
 | Muhammad Ali |

