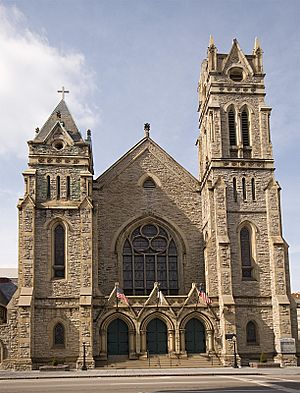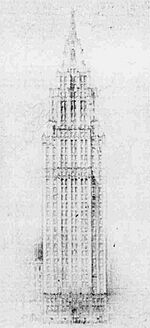Covenant First Presbyterian Church facts for kids
Quick facts for kids Covenant First Presbyterian Church |
|
|---|---|

Front of the church
|
|
| Location | |
| Denomination | Presbyterian |
| Website | Covenant First Presbyterian Church |
| History | |
| Former name(s) | First Presbyterian Covenant Presbyterian |
| Founded | 1933 |
| Architecture | |
| Style | Gothic |
The Covenant First Presbyterian Church is a church in Cincinnati, Ohio. It is part of the Presbyterian Church (USA). You can find it at 717 Elm Street. This church was formed in 1933 when two older churches, First Presbyterian and Covenant Presbyterian, joined together. The very first Presbyterian church in Cincinnati started way back on October 16, 1790.
Contents
Church History in Cincinnati
The Covenant First Presbyterian Church has a long history. It began with the Cincinnati-Columbia Presbyterian Church. This church was started by David Rice in 1790. The first pastor was James Kemper. His old log cabin is now a museum in Sharonville.
Early Church Buildings
The first church building was simple. It was built in 1791 with a wooden frame and logs for seats. After Pastor Kemper left in 1796, some members stayed. They reorganized and became the First Presbyterian Church. In 1797, they bought land on West Fourth Street.
A new church was built there in 1815. Later, in 1851, First Presbyterian built another church. This one was at Fourth and Main Streets. It was built in the neo-Gothic style. Its tall spire had a golden hand pointing to the sky. This spire was 285 feet tall.
Splits and Mergers
In 1816, the Second Presbyterian Church separated from First Presbyterian. Second Presbyterian built its own church in 1830. It was built in a "Grecian" style. In 1833, Lyman Beecher became the pastor of Second Presbyterian. He also became president of Lane Theological Seminary.
Beecher had disagreements with Joshua Wilson, the pastor of First Presbyterian. Beecher later left Cincinnati in 1843. Second Presbyterian moved to different places downtown. Eventually, it settled at 8th and Elm streets. This is where the current church building stands.
In 1909, Second Presbyterian joined with two other churches. It was then renamed the Presbyterian Church of the Covenant. In 1914, Reformed Presbyterian joined with First Presbyterian. West Liberty Presbyterian also joined First Presbyterian in 1928.
The Unbuilt Temple Tower
In 1929, First Presbyterian's church building was very valuable. The church planned to replace it with a huge skyscraper. It was going to be 40 stories tall and called Temple Tower. This project was announced on the same day as the Carew Tower.
The church hired architects to design the building. Their design mixed Art Deco and Gothic architecture styles. Temple Tower was meant to be a mixed-use building. It would have stores, offices, and a new church inside. A tall spire would top the building.
The tower was expected to cost a lot of money. However, the Great Depression started just two months later. Because of this, Temple Tower was never built. If it had been built, it would have been one of the tallest buildings in Cincinnati.
Joining Together
In the early 1930s, First Presbyterian faced money problems. Their church building was getting old and needed many repairs. They took out a large loan for repairs. But they still could not afford to keep the building.
In 1933, the Hotel Burnet Co. bought the church building. On October 1, 1933, the members of First Presbyterian voted to join with the Presbyterian Church of the Covenant. The two churches became one: the Covenant First Presbyterian Church. They moved into the building at 8th and Elm streets. First Presbyterian's old church was torn down in 1936. A branch of the Federal Reserve Bank was later built there.
About the Church Building
The current church building was officially opened on April 11, 1875. It was designed by William Walter, an architect from Cincinnati. The church is built in the Gothic style. It faces Piatt Park. The stone used for the building came from quarries owned by a church member.
The bell tower is still the same as when it was built. It holds a very large bell. The bell has an old message carved into it: "Revere, Boston." The inside of the church is unique. Its design is said to come from old barns in Scotland and England. The furniture for the pulpit was carved from black walnut wood.
On January 29, 1973, this historic church building was added to the National Register of Historic Places. This means it is recognized as an important historical site.
Recent Pastors
- Rev. Frank Elder; 1928–1950
- Rev. Paul Ketchum (AP); 1940–1942
- Rev. J. Louis Crandall (AP); 1943–1944
- Rev. Hodson Young (AP); 1944–1945
- Rev. John McLeod (AP); 1945–1953
- Rev. Irvin Yeaworth; 1950–1967
- Rev. S. Allen Catalin (AP); 1957–1960
- Rev. Harold Russell; 1967–1984
- Rev. Robert Strain (AP); 1973–1974
- Rev. Peter J. Fosburg; 1984–1994
- Rev. Russell Smith; 2001–2020
- Rev. Nathaniel M. Wright (AP); 2008–2013
- Rev. Dan M. Turis; 2023-Present
 | Isaac Myers |
 | D. Hamilton Jackson |
 | A. Philip Randolph |


