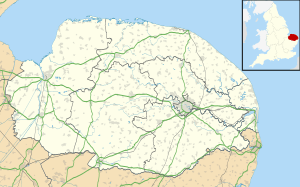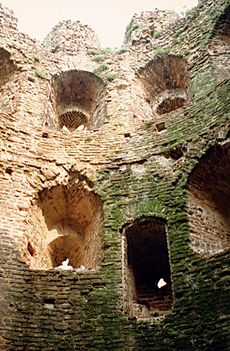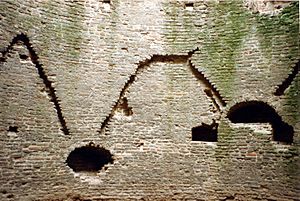Cow Tower, Norwich facts for kids
Quick facts for kids Cow Tower |
|
|---|---|
| Norwich, Norfolk | |
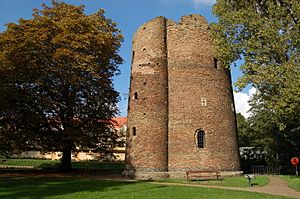
Cow Tower, showing the main tower and the stairwell turret (left)
|
|
| Coordinates | 52°38′03″N 1°18′30″E / 52.63419°N 1.30827°E |
| Type | Artillery tower |
| Site information | |
| Controlled by | English Heritage and Norwich City Council |
| Site history | |
| Built | 1398–1399 |
| Materials | Flint and brick |
| Events | Kett's Rebellion |
The Cow Tower is a special old tower next to the River Wensum in Norwich, England. It was built a long time ago, between 1398 and 1399, to help protect the city. The people of Norwich were worried about attacks from France and even from rebels inside England. This tower was designed to use early cannons, called hand cannons and bombards, to defend the city's north-eastern side.
The tower was built a bit away from the main city walls, right by the river. Its height meant it could shoot over the higher ground across the river. It was also a place for soldiers to stay when needed, and it even had different floors for eating and sleeping!
The Cow Tower was looked after for many years. It played a part in Kett's Rebellion in 1549, when rebels attacked Norwich and damaged the tower's top parts, called parapets. Later, in the 19th century, some repairs accidentally caused more damage. In 1953, the tower was taken care of by the Ministry of Works, who spent five years fixing it. Today, English Heritage and Norwich City Council look after Cow Tower. It's now just an empty shell, as its floors and roof are gone.
The tower is round, about 11.2 meters (37 feet) wide and 14.6 meters (48 feet) tall. Its walls are 1.8 meters (6 feet) thick at the bottom. They are made of flint stone in the middle, with bricks on the inside and outside. Experts say it has some of the "finest medieval brickwork" in England. The walls have special openings called gunports for smaller cannons. The roof was strong enough to hold heavier bombards, with wide openings called embrasures for them to fire through. The Cow Tower was one of the first buildings in England made specifically for gunpowder weapons, making it very rare for its time.
Contents
History of Cow Tower
Building a Stronghold (14th Century)
The Cow Tower was built in Norwich, England, between 1398 and 1399. Norwich was a very busy and rich city in the late 1300s. About 5,000 people lived there, working in important industries and trading with other countries. Between 1297 and 1350, the city had built strong stone walls and ditches. These were meant to show how important Norwich was and to protect it from invaders or trouble inside the city.
People in England started to worry about attacks from France in the 1380s. The citizens of Norwich were especially concerned. They remembered how Southampton, another trading city, had been badly damaged by a French attack in 1338. This fear, along with a big uprising called the Peasant Revolt in 1381, made the local government want to make the city's defenses even better.
Gunpowder weapons first came to England in the early 1300s. At first, they were used to attack castles, but by the 1360s, people started using them for defense too. Even though they were expensive, by the 1380s, everyone knew how useful they could be for protecting castles and city walls. Norwich had its own gunpowder weapons and gunners by 1355. By 1385, it had fifty gunpowder guns for its city walls. Most of these were small guns called hand cannons, not the bigger ones known as bombards.
The tower was built in a meadow called Cowholme, right by a bend in the River Wensum. This is how it got its name, Cow Tower. When it was first built, it was called the Dungeon, or the "tower in the Hospital meadows." This was because the land around it belonged to the St Giles Hospital. The tower was made to be a special artillery tower. It would hold gunpowder weapons that could stop attackers on the other side of the river. The river was quite narrow here, so the tower's defenses would have been very important.
The Cow Tower was one of several defenses along this part of the river. The gatehouse of Bishop Bridge was just to the south. Further down the river, there were two boom towers that controlled boats. Another tower was about 300 meters (980 feet) up-river to the north. The Cow Tower wasn't directly part of the main city walls. However, a wooden fence, called a palisade, connected the tower to the city wall to the north-west and ran south to Bishop Bridge.
City records show how much was paid to build the tower between 1398 and 1399. This included money for 36,850 bricks, stone, sand, and a hoist. At least 170 cartloads of stone were used. Some bricks might have come by boat along the river, and some timber came from Great Yarmouth. The total cost, including workers, was about £36. However, the tower probably used twice as many bricks as were bought, meaning the city might have already had some bricks ready before building started.
Later Years (15th–21st Centuries)
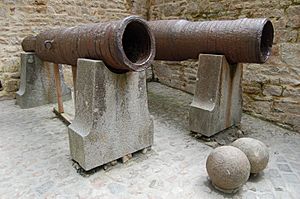
The Cow Tower was an important part of Norwich's defenses during the 15th century. The King sometimes ordered that it should be repaired. In 1450, St Giles Hospital officially gave their rights to the tower and the land around it to the city. Norwich grew a lot from 1500 onwards, and the city kept maintaining its defenses. Like other towers and gatehouses, the Cow Tower was probably rented out to a merchant or craftsman when it wasn't being used by the military.
In 1549, Robert Kett led a rebellion in Norfolk. His army marched on Norwich and set up camp on the north-east side of the river, looking down at Cow Tower. The rebels attacked twice across the river into the Hospital meadows, trying to take Bishop Bridge to get into the city. Kett had cannons, which he used to fire at the Cow Tower, damaging its top parts (parapets). The rebellion failed, and the tower didn't seem to need huge repairs afterwards.
Most of Norwich's city walls and all of its gatehouses were pulled down in the late 1700s and 1800s as the city became more industrial. But the Cow Tower was saved. The tower was owned by the Trustees of the Great Hospital, who repaired it in the late 1800s. In 1904, the British Army even thought about fixing it up to store ammunition. However, the 19th-century repairs used modern concrete, which, along with erosion from the river, soon caused a lot of damage. Big cracks appeared all along the tower's northern side.
The Ministry of Works took over the tower in 1953 to fix these problems. They did a lot of repairs until 1958. No archaeological digs happened during these repairs. A full study of the building was only done between 1985 and 1986. Today, English Heritage and Norwich City Council manage Cow Tower. The tower is now just an empty shell, as its floors and roof are gone. The tower is protected by UK law as a scheduled monument, meaning it's a very important historical site.
How Cow Tower Was Built
Cow Tower is a round, three-story building with a small turret sticking out. The main part is about 11.2 meters (37 feet) wide and 14.6 meters (48 feet) tall, getting narrower towards the top. Its walls are 1.8 meters (6 feet) thick at the bottom. They have a core of flint stone, with bricks on the inside and outside. You can still see many small holes in the walls, called putlog holes, which were used for scaffolding during construction. The turret held a spiral staircase and would have been taller than the main walls, acting as a lookout spot. The walls sit on a stone base called a plinth, and several layers of flint held together with mortar.
The bricks for the tower probably came from St Benet's Abbey in Norfolk. The stone came from chalk pits near Norwich's southern Conesford Gates. The brickwork, especially on the stairwell, is very well done. An archaeologist named T. P. Smith thinks the tower has some "of the finest medieval brickwork" in England. It was the first time bricks were used in Norwich in such a strong way for an outside wall. Using brick for this kind of fort was both impressive and useful. Brick could absorb the impact of cannon fire better than stone. The river bends about 1 meter (3 feet) from the bottom of the tower. Its base might have been strengthened with wooden piles when it was first built.
The Cow Tower was specially designed to hold gunpowder cannons when it was first built. This makes it a very rare type of defensive building for its time. The only similar ones in England are God's House Tower in Southampton and the West Gate at Canterbury. Some archaeologists even think it's unique in Britain. This is because God's House was an addition to an existing building, and the West Gate was part of a city's main wall. Having a separate tower just for cannons was more common in France. They used these towers as temporary and permanent defenses during the Hundred Years War between England and France.
The special quatrefoil gunports on the lower levels could be used for both hand cannons and crossbows, allowing them to fire at different angles. The roof was made very strong with large wooden beams. It could hold heavier bombards, perhaps on wheels. The tower's great height meant the bombards could shoot across the river onto the higher ground overlooking the city. To get the bombards onto the roof, they might have been lifted using a winch. A hoist was mentioned in the tower's building records from 1398 and 1399.
The tower's gun positions were meant to deal with threats coming from across the river. The top wall of the roof, called a parapet, had nine wide openings called embrasures. The embrasures facing the river were level with the roof floor. This gave the bombards plenty of room to fire. However, the embrasures facing away from the river had sloped bottoms instead of open positions. The windows in the tower facing the city were rectangular and not very protected. The entrance to the tower itself was not fortified. This was because the tower was not expected to be attacked directly by land.
The tower was designed to house soldiers when needed and was well-equipped. The ground floor and second floor had fireplaces. The first and second floors also had garderobes, which were medieval toilets. The ground floor might have been a dining area, with the upper floors used for military purposes and sleeping. The walls of the ground floor have grooves and holes cut into them. It's not clear what these were for. Some ideas are that they held timbers to support the first floor, or that they were part of an ammunition store added in the 16th century.
 | Chris Smalls |
 | Fred Hampton |
 | Ralph Abernathy |


