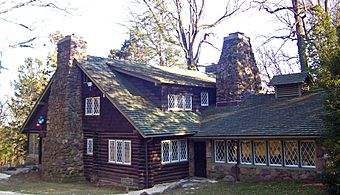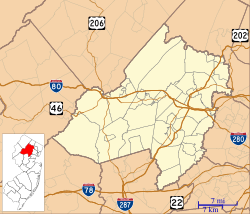Craftsman Farms facts for kids
|
Craftsman Farms
|
|

Main building in 2008
|
|
| Location | Jct. of NJ 10 and Manor Lane, Parsippany-Troy Hills, New Jersey |
|---|---|
| Area | 33.6 acres (13.6 ha) |
| Architect | Gustav Stickley |
| Architectural style | Bungalow/Craftsman |
| NRHP reference No. | 85003730 |
Quick facts for kids Significant dates |
|
| Added to NRHP | April 10, 1989 |
| Designated NHL | December 14, 1990 |
Craftsman Farms is a special historic house located in Parsippany-Troy Hills, New Jersey, in the Morris County area. It was started by a famous designer named Gustav Stickley in the early 1900s. He wanted it to be a farm and a school for the Arts and Crafts movement.
The Arts and Crafts movement was a style that valued handmade items and simple, natural designs. Craftsman Farms was used for this purpose until 1915. After that, it became a private home for a family.
In 1989, the property was in danger of being torn down for new buildings. The local government, the Township of Parsippany-Troy Hills, bought it to save it. They used a process called eminent domain, which allows the government to buy private land for public use.
Today, Craftsman Farms is a museum called the Stickley Museum at Craftsman Farms. A group called the Craftsman Farms Foundation takes care of it. It helps people learn about Gustav Stickley and the Arts and Crafts movement.
Contents
The Story of Craftsman Farms
Craftsman Farms is famous for its large log house, which was built in 1911. The house and its surrounding 26 acres (11 ha) of land are very important. This site has been named a National Historic Landmark, which means it's a place of great historical value to the United States.
The property is also part of "Save America's Treasures." This program helps protect important historical and cultural sites for everyone to enjoy in the future.
Gustav Stickley's Vision
Around 1905, Gustav Stickley moved his main office to New York City. In 1908, he started buying land in what is now Parsippany-Troy Hills. He dreamed of creating a farm school for boys there. He called his vision a "Garden of Eden."
The most important building on the farm was the big log house. It was made from chestnut logs found right on the property. Local stones were also used to build it.
Designing the Main House
Stickley first planned the main house as a "club house." It was a place where workers, students, and guests could gather. Its huge kitchen could prepare meals for up to 100 people. The living and dining rooms were very large, about 50 feet (15 m) long. They had special copper-hooded fireplaces to keep them warm.
A porch opened up to beautiful views of the farm. It also let in lots of light and fresh air. The house has a T-shape, with a one-story kitchen at the back. The roof is large and gabled, covered with green clay tiles. It has long windows called dormers on the front and back. These dormers help bring light and air into the bedrooms.
A Home for the Stickley Family
Gustav Stickley originally planned to build a separate house for his family further up the hill. But he decided to delay the school's opening for a few years. So, he changed the upstairs plans of the main house. This allowed his family to live there. His family included his wife, Eda, their five daughters, and one son.
Life on the Self-Sufficient Farm
Stickley wanted Craftsman Farms to be able to provide for itself. It had gardens for vegetables and flowers, fruit orchards, dairy cows, and chickens. The food grown on the farm was used in a restaurant that Stickley owned. This restaurant was part of his furniture showroom and department store in Manhattan. Stickley would travel to his New York showroom by train from Morris Plains.
The property also had many other buildings. These included workshops for crafts, stables for horses, a dairy barn, a chicken coop, and other farm buildings. There were also three small cottage homes.
Changes Over Time
Gustav Stickley and his family lived at Craftsman Farms until 1915. Around this time, he faced financial problems. The style of furniture that Americans liked also began to change. People started to prefer older American styles instead of the simple, strong designs of Craftsman furniture.
In 1917, Major George and Sylvia Wurlitzer Farny bought the property. Their family owned or lived on the farm until 1989. The Farny family continued to care for the farm, keeping Stickley's traditions alive. They also made some changes inside the house for modern family life.
When the property was again threatened by plans to build 52 townhouses, the Township of Parsippany-Troy Hills stepped in. With support from community groups, they bought the property to protect this important historical site.
See also
 | Chris Smalls |
 | Fred Hampton |
 | Ralph Abernathy |




