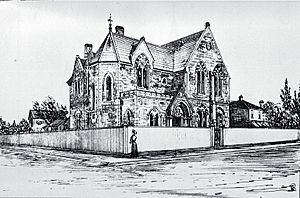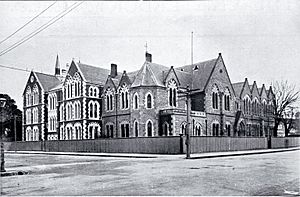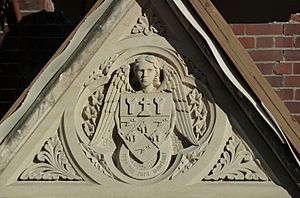Cranmer Centre facts for kids
Quick facts for kids Cranmer Centre |
|
|---|---|
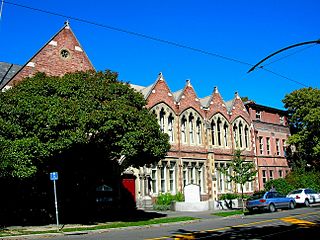
Cranmer Centre, 2009
|
|
| Former names | Christchurch Girls' High School |
| General information | |
| Type | Former school |
| Architectural style | Venetian Gothic architecture |
| Location | Christchurch Central City |
| Address | 40 Armagh Street |
| Town or city | Christchurch |
| Country | New Zealand |
| Coordinates | 43°31′44″S 172°37′48″E / 43.52889°S 172.63000°E |
| Completed | September 1881 |
| Destroyed | May 2011 |
| Owner | Arts Centre of Christchurch Trust |
| Technical details | |
| Floor count | three |
| Design and construction | |
| Architect | William Barnett Armson |
| Main contractor | Greig and Hunter |
| Renovating team | |
| Architect | Collins and Harman |
| Designated: | 24 February 1994 |
| Reference #: | 1849 |
The Cranmer Centre was a very important old building in Christchurch, New Zealand. It was first known as the Christchurch Girls' High School. This school was special because it was only the second high school for girls in the entire country! The building was used as a school until 1986.
Later, in 2001, the Arts Centre of Christchurch Trust bought the building. It was officially listed as a Category I heritage building, meaning it was very important to New Zealand's history. Sadly, after the big 2011 Christchurch earthquake in February, the building was badly damaged. It had to be taken down in May 2011.
Contents
Where Was It?
The Cranmer Centre was located right in the heart of Christchurch Central City. You could find it on the corner of Armagh and Montreal Streets, next to Cranmer Square.
Right across the street was the Christchurch Normal School, which later became Cranmer Court. If you rode the Christchurch heritage tram, it would pass right by the building on Armagh Street.
A Look Back in Time
Why the Name "Cranmer"?
The Cranmer Centre got its name from Cranmer Square. The square was named after Thomas Cranmer. He was a famous Protestant reformer who helped shape the Church of England. He also wrote the first version of the Book of Common Prayer.
The Girls' High School Story
Christchurch Girls' High School opened in 1877. It was the second high school for girls in New Zealand. The first was Otago Girls' High School, which is thought to be the oldest girls' secondary school in the Southern Hemisphere.
For its first year, the school was in a temporary place. Then, it moved into a new building designed by Thomas Cane. This building was on Hereford Street, right next to the Canterbury College. Today, that building is part of the Christchurch Arts Centre.
Soon, Cane's building became too small. So, in 1879, William Barnett Armson was asked to design a brand new school building. Armson finished the design in 1880. The building was constructed the next year by Greig and Hunter. The new school officially opened in September 1881.
Over the years, the building was made bigger and updated. Additions were made in 1907 and 1912 by Collins and Harman. More changes happened between 1936 and 1941, and again in 1961, by Collins Architects.
After the School Moved Out
In 1986, Christchurch Girls' High School moved to a new location. The old building was then rented out to the Arts Centre of Christchurch Trust. It became a place for arts, cultural events, and community groups.
The government later sold the land and buildings to Ngāi Tahu. In 2001, the Arts Centre of Christchurch Trust bought the building.
On 24 February 1994, the building was officially recognized as a Category I heritage building. This meant it was very important to New Zealand's history and culture.
The End of the Building
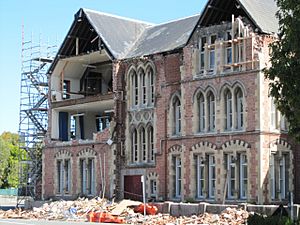
After the big 2011 Christchurch earthquake, the building was badly damaged. It was also found to contain a harmful substance called asbestos. Because of this, the building had to be taken down in May 2011.
For a short time, only the main entrance archway on Armagh Street remained. But even this was removed a few weeks later.
Building Style
The Cranmer Centre was built in a style called Venetian Gothic architecture. This style uses elements from both Gothic and Venetian (from Venice, Italy) buildings.
The building had strong concrete foundations and walls made of brick. The windows had special sandstone decorations. The roof was covered with timber and slate tiles. After a fire in 1989, the roof over the hall and library was replaced.
When the building was expanded in 1907, the main entrance was moved. It used to be at the northeast porch. It was moved to the east side of the new part of the building. The entrance had fancy columns called pilasters. Above the archway, you could see the original crest of Canterbury College. This showed the strong connection the school had with the university. The crest had a Latin phrase: "Ergo tua rura manebunt." This means "therefore may your fields prosper." It referred to the large areas of land the college owned, which helped it earn money.
One special thing about the building was its use of different colored bricks. This created a cool pattern called polychromy.
Images for kids
 | Sharif Bey |
 | Hale Woodruff |
 | Richmond Barthé |
 | Purvis Young |


