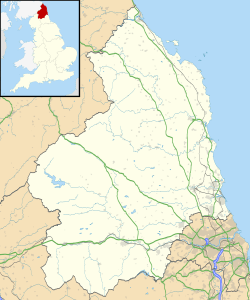Craster Tower facts for kids
Quick facts for kids Craster Tower |
|
|---|---|
| Northumberland, England | |
|
Location in Northumberland
|
|
| Coordinates | 55°28′12″N 1°35′49″W / 55.470°N 1.597°W |
Craster Tower is a fascinating old building in Northumberland, England. It's a mix of an old 14th-century tower and a grand house built in the 1700s. You can find it near the fishing village of Craster. This special building is officially recognized as a Grade II* listed building, which means it's very important historically.
Contents
History of Craster Tower
The Craster family has owned land in the Craster area for a very long time, since about 1278. The oldest part of Craster Tower is a strong, rectangular building called a pele tower. This type of tower was built to protect people and their belongings from attacks.
The Original Pele Tower
The pele tower at Craster is thought to have been built in the mid-1300s. It was originally four stories tall. In 1415, old records show that Edmund Crasestir owned the tower.
Later Additions and Changes
Over the years, the tower was expanded.
- Around 1666, a two-story manor house was added next to the east side of the tower.
- In 1724, a stable block was built to the north. This building is also listed as a Grade II historic building.
- In 1769, George Craster built a large, beautiful Georgian mansion. This new part was added to the south side of the tower. At this time, the old pele tower was made shorter, going from four stories down to three. It was also given a new look to match the grand mansion. An architect named William Newton from Newcastle might have designed these changes.
Modern Updates and Restoration
In 1838, Thomas Wood Craster decided to improve and modernize the property. He hired a famous architect named John Dobson to help with the updates.
Much of the Craster estate was sold in 1965 by Sir John Craster. However, his son, Oswin Craster, along with his cousins, bought the Tower back. They worked to restore it and turned it into three separate homes.
Today, Craster Tower is owned by Henry and Victoria Cummins. Henry is the grandson of Oswin Craster. They live there with their son and daughter.
What Craster Tower Looks Like
Craster Tower has a rectangular shape. The walls at the very bottom of the tower are super thick, about 2 meters (over 6 feet) wide! A special arched ceiling, called a barrel vault, supports the base of the tower.
Out of all the windows in the tower, only one is believed to be from the original medieval times. The tower is currently three stories high. It used to be four stories, but George Craster made the middle floor taller in the 1700s, which reduced the total number of floors.
 | Sharif Bey |
 | Hale Woodruff |
 | Richmond Barthé |
 | Purvis Young |


