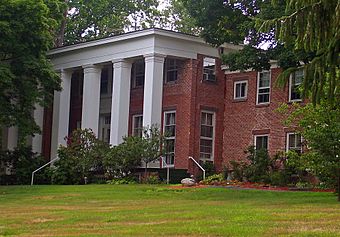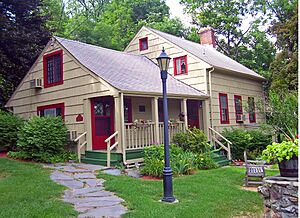Cromwell Manor facts for kids
Quick facts for kids |
|
|
Cromwell Manor
|
|

Front (east) elevation of manor in 2007
|
|
| Location | Cornwall, NY |
|---|---|
| Nearest city | Newburgh |
| Area | 7 acres (3 ha) |
| Built | 1820 |
| Architectural style | Greek Revival |
| MPS | Historic and Architectural Resources of Cornwall |
| NRHP reference No. | 96000555 |
| Added to NRHP | June 3, 1996 |
Cromwell Manor is a historic building in Cornwall, New York. It is also known as the David Cromwell House or Joseph Sutherland House. This special place is located on Angola Road, near US 9W.
The property includes a beautiful main house built in 1820. This house has a classic Greek Revival style. It was made even bigger in 1840. There's also an older cottage from 1779 called The Chimneys. This cottage was the very first home on the land.
When it was first built, Cromwell Manor was one of the first big, fancy homes in rural Cornwall. Most houses back then were farmhouses. It was also special because it was made of brick, which was unusual for Greek Revival homes in the area.
The Cromwell family lived here for over 100 years. Later, it was sold and became a quiet place for retired teachers. Today, it is a bed and breakfast. Guests can stay in both the main house and The Chimneys cottage. In 1996, Cromwell Manor was added to the National Register of Historic Places. This means it is an important historical site.
Contents
What Makes Up Cromwell Manor?
Cromwell Manor sits on a seven-acre (3 ha) piece of land. There are four main buildings and structures that are important to its history. These are called "contributing properties." They include the main house, The Chimneys cottage, another guest house, and an old outdoor toilet (called a privy). Other newer buildings, like a well and a garage from the 1900s, are not considered part of its historical value.
The Main House: A Grand Design
The main house is a two-story building made of brick. It has five sections (bays) across its front. A large porch (called a portico) stands at the front. Six big square columns hold up this porch. The house sits on a small hill, looking east towards the mountains of Black Rock Forest.
The roof of the house is flat. It has a decorative edge (cornice) and a flat band (frieze) at the top. There are four chimneys, one at each corner. On both the front and back of the house, the windows have stone sills and tops (lintels).
The main front door is made of wood with panels and glass. It has fancy trim around it and narrow windows on the sides (sidelights). These are framed by flat, decorative columns (pilasters) that reach up to the second floor.
Inside, the house has a central hallway. Many of its original features are still there. These include decorative ceilings and door frames (architraves). The fireplaces have beautiful marble mantels. Large sliding doors (pocket doors) can divide the living rooms (parlors).
The Chimneys: An Older Cottage
The Chimneys is also known as the Joseph Sutherland House. It is a small cottage with wood shingles on its sides. It sits on a stone foundation. The cottage has two parts. The main section is one-and-a-half stories tall with three sections across. A smaller, one-story addition with two sections is on the south side.
The inside of The Chimneys has been changed a lot since it was built. However, some original parts remain. These include a special "Dutch door," wide wooden floorboards, and a fireplace mantel. A well is located in front of the cottage, but it is not considered part of its historical value.
Other Buildings
To the west of the main house is another guest house. It is a wooden building with a pointed roof (gable roof). The old outdoor toilet (privy) is to the southwest. A modern garage is located to the northeast.
History of Cromwell Manor
The Sutherland family was one of the oldest families in Cornwall. They bought most of the land where Angola Road is today in the 1700s. Joseph Sutherland built the small cottage, The Chimneys, around 1779. He ran a tavern there and also worked as a shoemaker.
David Cromwell, a local businessman and farmer, bought the property from the Sutherland family in 1830. Some people say he was a descendant of Oliver Cromwell, a famous leader in England. David Cromwell lived in the Sutherland cottage until the main manor house was finished around 1835.
The main house was very different from other homes in rural Cornwall at the time. It was a fancy home for someone who didn't just earn money from farming. It was also special because it was built with brick.
The guest house was added in 1840. The privy (outhouse) was built about 50 years later, around 1890. Cromwell Manor stayed in the Cromwell family until 1941. Emily Cromwell sold it to a group called the Association of Retired Teachers of the City of New York (A.R.T.). A.R.T. used it as a peaceful place for retired teachers to relax. In 1988, they sold it to the current owners.


