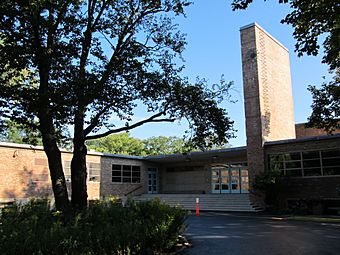Crow Island School facts for kids
|
Crow Island School
|
|
 |
|
| Location | 1112 Willow Road Winnetka, Illinois 60093 |
|---|---|
| Built | 1940 |
| Architect | Saarinen, Eliel & Eero; Perkins, Wheeler & Will |
| Architectural style | International Style |
| NRHP reference No. | 89001730 |
Quick facts for kids Significant dates |
|
| Added to NRHP | October 27, 1989 |
| Designated NHL | December 14, 1990 |
Crow Island School in Winnetka, Illinois, is a special elementary school. It is run by the Winnetka Public Schools. This school is famous for two main reasons. First, it has a unique way of teaching called "progressive education." Second, its building is a great example of the "International Style" of architecture.
The school's design was a team effort. The Chicago firm of Perkins, Wheeler and Will worked with Eliel and Eero Saarinen. Crow Island School opened in 1940-41. Today, it teaches students from kindergarten through fourth grade.
A very early version of the "jungle gym" was once at this school. It was moved here in 1940 and later to the Winnetka Historical Society in 2010. In 1971, the school won the Twenty-five Year Award from the American Institute of Architects. It was named a National Historic Landmark in 1990. In 2018, it was chosen as one of the "Illinois 200 Great Places" by the AIA Illinois.
Contents
Why Crow Island School is Special
A New Way to Learn
In the 1920s and 1930s, a new idea in education became popular. It was called "progressive education." This idea focused on teaching students in a more hands-on and creative way. However, during the Great Depression, it was hard to build new schools. This meant there were not many new buildings designed for this modern teaching style.
Carleton Washburne was a leader in progressive education. He was the superintendent of schools in Winnetka, Illinois. He really wanted to build a new school that would fit these new ideas.
Architects Team Up
A new architecture firm, Perkins, Wheeler & Will, was just starting. Larry Perkins, Philip Will, Jr., and Todd Wheeler were the architects. This school was one of their first big projects. Larry Perkins' father, Dwight H. Perkins, was a famous architect too. He had designed schools for the Chicago Board of Education.
Superintendent Washburne liked the firm's modern ideas. But he worried they were too new to design such an important school. Larry Perkins then suggested a great idea: they could work with Eliel and Eero Saarinen. The Saarinens were very interested in new and creative school projects. They agreed to work together.
Designing the School Building
Planning the Layout
The Perkins, Wheeler & Will firm did most of the early design work. They talked to students and teachers to understand what they needed. They even sat in on classes to see how learning happened. The goal was to design the school for about $287,000. This would be over six million dollars today.
The school was built on Crow Island. This was a high spot in the Skokie Marsh area. The marsh was filled in with dirt from two large projects. These were the Skokie Lagoons Project and a railway track project. Experts John McFadzean and Robert Everly helped design the school grounds to look like a park.
Unique Features of the Design
The school building has a central area with common rooms. From this center, four wings stretch out. This design is clever because each classroom gets its own outdoor courtyard. Each wing also has its own playground. Two of these playgrounds even had early versions of the jungle gym. The Saarinens designed a special hexagonal (six-sided) sandbox for one wing.
The main entrance is on the west side, under a chimney. There is also a separate entrance for kindergarten students on the east side. The building is mostly one story tall. However, a tall chimney, about 50 feet high, rises from the north side. It looks like a "fifth wing" reaching up to the sky.
A New Style of Architecture
Crow Island School was one of the first schools in North America designed in the "International Style" of architecture. This style is known for its simple, clean lines and open spaces. The school's look and shape became a model for many schools built in the middle of the 20th century.
The architects, Perkins, Wheeler & Will, used the money they earned from the design to hire Hedrich Blessing Photographers. They wanted to take professional pictures of the new building. Perkins & Will went on to design more than five hundred schools after this project.
 | Emma Amos |
 | Edward Mitchell Bannister |
 | Larry D. Alexander |
 | Ernie Barnes |



