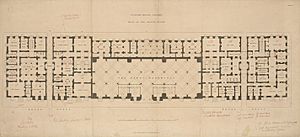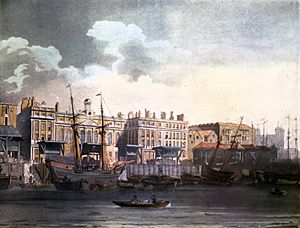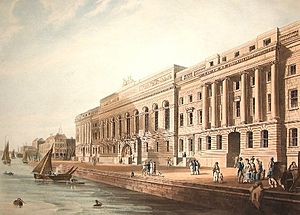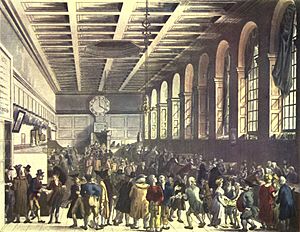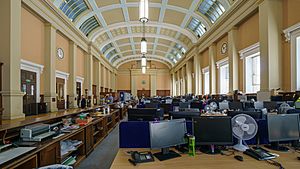Custom House, City of London facts for kids
Quick facts for kids Custom House |
|
|---|---|
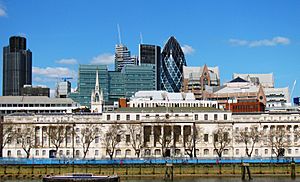
City of London Custom House
|
|
| Type | Civic building |
| Location | 20 Lower Thames Street, EC3 |
| Area | City of London |
|
Listed Building – Grade I
|
|
| Official name: Custom House | |
| Designated | 5 June 1972 |
| Reference no. | 1359193 |
| Lua error in Module:Location_map at line 420: attempt to index field 'wikibase' (a nil value). | |
The Custom House is a famous building in the City of London. It sits on the north bank of the River Thames. This building was once used to collect special taxes called customs duties. These taxes were paid on goods brought into or sent out of the country.
A Custom House has been in this area since the 1300s. The building on its current spot has been rebuilt many times over the years. Today, the Custom House is used by HM Revenue and Customs. This is the government department that collects taxes. You can find it at 20 Lower Thames Street, EC3. Next to Custom House are Sugar Quay to the east and Old Billingsgate Market to the west.
Contents
History of the Custom House
The Custom House has a long and interesting past. Before 1814, the Custom House was located a little to the east. It stood at a place called Sugar Quay.
Why Was a Custom House Needed?
This area was known as "Wool Quay" for a long time. From the medieval period, a Custom House was needed here. It was used to collect taxes on wool that was sent out of the country. Records show such a building existed as early as 1377. The land and buildings were owned by private people.
Around 1380, a man named John Churchman built a Custom House. He used it to collect taxes for the City of London. In 1382, the King's government agreed to use his building.
Early Buildings and Fires
Churchman's Custom House was used until 1559. Its ownership changed hands several times. A new building was put up under the direction of William Paulet, 1st Marquess of Winchester. He was a very important government official. A picture from 1663 shows it as a three-story building. It had round staircase towers. This building was destroyed in the Great Fire of London in 1666.
After the Great Fire, a much larger building was designed by Christopher Wren. He was a famous architect. The first cost estimate was £6,000, but it ended up costing over £10,000. This new building did not last long. In January 1715, a fire started nearby and badly damaged it.
A new, even larger building was then designed by Thomas Ripley. He was the "Master-Carpenter" for the customs board. To build this, more land was bought to the north and east. The main part of Ripley's building looked similar to Wren's. It might have even used Wren's old foundations. However, it had three stories instead of two.
The Custom House Today
In the early 1800s, trade grew a lot. More docks opened, and taxes increased during the Napoleonic Wars. This meant a bigger Custom House was needed. A new building was started in October 1813. It was designed by David Laing. He had been the surveyor for HM Customs since 1810. This new building was placed just west of Ripley's old one.
On February 12, 1814, the old building was destroyed by fire. This fire was so big that gunpowder and spirits exploded. Papers from the building were found as far away as Hackney Marshes!
Design of Laing's Building
The front of Laing's new building that faced the river was very grand. It had wings with columns and a central section that stuck out. The top floor of this central part had beautiful stone figures. These figures showed things like arts, sciences, trade, and people from different countries. A large clock, nine feet wide, was held up by huge figures. These figures represented hard work and plenty. The royal coat of arms was supported by figures of the ocean and trade. The riverfront side of the building was very long, about 488 feet. The whole building cost £255,000.
Inside, the building had many rooms. There were warehouses, storage cellars, and about 170 offices. It also had a huge "Long Room," which was 190 feet long and 66 feet wide. On the ground floor was the "Queen's warehouse." This room had a special arched ceiling. The cellars in the basement were fireproof. They were used to store wine and spirits that had been taken by customs officials.
When Part of the Building Collapsed
In 1825, a part of the Custom House collapsed. This happened because the wooden poles, called pilings, that supported the building gave way. These pilings were supposed to be the building's strong foundations.
An investigation showed that the builders had not done a good job. They had used cheaper materials than planned. They used beechwood pilings instead of stronger oak. Also, they put far fewer pilings under the building than they should have. For example, where nine pilings were needed, they sometimes only put two or three. The pilings were also too thin and crooked.
The poor quality of the work caused a big stir. The government said that very bad practices had happened. The builders were criticized for their neglect and poor workmanship.
Rebuilding the Central Section
The central part of the Custom House was rebuilt. It was given new, stronger foundations. This new section was designed by Robert Smirke. It cost £180,000 to rebuild.
Damage During World War II
During the Blitz in World War II, the east side of the building was destroyed. In the early 1960s, this part was rebuilt. It was made to look like the original historic building.
Future of the Custom House
As of 2020, the Custom House was still used by HM Revenue and Customs. However, the government announced in 2018 that they planned to close it and sell it. In 2020, there were ideas to turn the building into a hotel. But permission for this was not given in 2022.
Images for kids
 | William Lucy |
 | Charles Hayes |
 | Cleveland Robinson |


