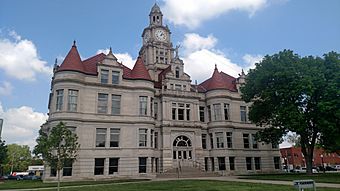Dallas County Courthouse (Iowa) facts for kids
Quick facts for kids |
|
|
Dallas County Courthouse
|
|
|
U.S. Historic district
Contributing property |
|
 |
|
| Location | Town Square Adel, Iowa |
|---|---|
| Area | less than one acre |
| Built | 1902 |
| Built by | Rawson and Son |
| Architect | W. T. Proudfoot George Bird |
| Architectural style | Late 19th and 20th Century Revivals |
| Part of | Adel Public Square Historic District (ID09000106) |
| MPS | County Courthouses in Iowa TR |
| NRHP reference No. | 73000723 |
| Added to NRHP | November 26, 1973 |
The Dallas County Courthouse in Adel, Iowa, United States, was built in 1902. It is a very important building. In 1973, it was added to the National Register of Historic Places. This is a list of places in the U.S. that are worth protecting because of their history or special design.
The courthouse is also part of a larger group of important buildings called the County Courthouses in Iowa Thematic Resource. Later, in 2009, it became a "contributing property" in the Adel Public Square Historic District. This means it helps make the historic area special. The building you see today is the fourth one used for county government and court activities in Dallas County.
Contents
History of the Dallas County Courthouse
How many courthouses has Dallas County had?
Dallas County has had four different courthouses over the years. The very first one was a simple double log cabin. It was made from cottonwood logs and was used from 1848 to 1853.
After that, county leaders built a second courthouse. This one was a single-story wooden building. It was about 40 feet (12 meters) long and 20 feet (6 meters) wide. This building served the county for five years.
The third courthouse was bigger. It was a two-story brick building, about 64 feet (20 meters) long and 42 feet (13 meters) wide. It cost $20,000 to build.
In November 1900, people in the county voted to spend $85,000 to build the current courthouse. It was officially opened on September 19, 1902. More than 2,000 people came to celebrate its opening.
Recent Changes and Renovations
Starting in the late 1960s or early 1970s, Dallas County began to buy other buildings near the courthouse. Over time, some county offices moved out of the main courthouse into these other buildings. For example, a new office and jail for the sheriff were finished in 1990.
In 2004, a study found that the courthouse's original floors were getting old and weak. Because of this, the building had to be closed. After looking at the problem and talking to people, it was decided to fix up the old building instead of building a new one.
The renovation project started in 2005. It was designed by Keffer/Overton Architects from Des Moines, Iowa. The work fixed the weak parts of the building. It also restored the beautiful round hall, called a rotunda. A new stairwell and elevator were added to make the building easier to use. Workers also repainted the inside rooms to look like their original colors. New lights were put in to match the old iron railings of the main staircase. The final part of the project was an $80,000 restoration of the artwork on the ceiling.
Architecture of the Dallas County Courthouse
Who designed the courthouse?
The Dallas County Courthouse was designed by a well-known architectural company from Des Moines, Iowa called Proudfoot & Bird. George Bird, who was the main designer, got his idea from a famous castle in France. This castle is called the Chateau Azay-le-Rideau.
Rawson and Son was the company that built the courthouse. The whole project cost $109,243.
What is the courthouse made of?
The courthouse is 3½ stories tall. It is built from a special type of stone called Bedford stone. It has a tall tower that is 128 feet (39 meters) high. Inside the tower is a clock that cost $1,000. Some of the stones used to build the courthouse weigh as much as 3½ tons!
The building sits on a strong stone base that looks rough and textured. The roof is shaped like a pyramid, called a hipped roof. You can see parts of the French Renaissance style in the building's design. This includes the fancy carved windows on the roof, called dormers. There are also round towers on the corners with cone-shaped roofs. The entire roof is covered with red tiles.
The Public Square
The Dallas County Courthouse is located in the middle of a beautiful public square. This square has paths for walking, a green lawn, and many trees. There are benches where people can sit and enjoy the flowers. You can also find monuments in the square that honor the United States Armed Forces.
 | Sharif Bey |
 | Hale Woodruff |
 | Richmond Barthé |
 | Purvis Young |



