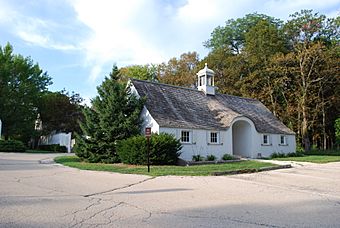David Adler Estate facts for kids
Quick facts for kids |
|
|
David Adler Estate
|
|

The garage at the David Adler Estate
|
|
| Lua error in Module:Location_map at line 420: attempt to index field 'wikibase' (a nil value). | |
| Location | 1700 N Milwaukee Avenue, Libertyville, Illinois |
|---|---|
| Area | 11 acres (4.5 ha) |
| Built | 1918 |
| Architect | David Adler |
| Architectural style | Colonial Revival, Classical Revival |
| NRHP reference No. | 99001380 |
| Added to NRHP | November 22, 1999 |
The David Adler Estate was the home of a famous American architect named David Adler. It is located in Libertyville, Illinois, United States. This house is very important because it shows a lot about his life and his work.
Today, the house is known as the David Adler Music and Arts Center. It is a place where people can enjoy music and art.
Contents
About David Adler and His Home
David Adler was born in Milwaukee, Wisconsin, in 1882. His family was wealthy. He went to Princeton University and then studied architecture in Europe. He learned a lot at places like Technische Universität München and École des Beaux-Arts.
After finishing school in 1911, Adler moved to Chicago, Illinois. He worked for a famous architect named Howard Van Doren Shaw. After six months, Adler started his own architecture company.
When David Adler married Katherine Keith in 1916, they wanted a new home. They had been living in an apartment in Chicago. Over the next two years, Adler changed an old farmhouse in Libertyville. They moved into their new home in 1918. Libertyville was a good spot because it was near many of the big houses Adler was designing.
A Home That Grew
Even though David Adler designed many grand country houses, he chose to live in a simpler home. However, he still used many of his favorite design ideas in his own house. The remodeled farmhouse had a mix of styles, mostly Colonial Revival.
Adler kept changing his home over the years. He added a living room and a dressing room for his wife. He also made the dining room bigger. He even added a fancy dining porch on the east side. At the same time, he built a small house for his servants. Adler also designed a beautiful garden behind the house.
Over the next thirty years, Adler made more than 1300 drawings for his property. In 1926, he added a large garage with a special opening. This garage was for a new entrance road. It had a small tower on top called a cupola. In 1934, he added more rooms to the servants' area and the barn. He also added open porches.
The biggest changes happened in 1941. Adler added a new part to the farmhouse. This connected it to the servants' cottage. He also made the roof of the cottage taller. This created new rooms like a large sitting room and a new dining room. He also turned the old bedrooms in the cottage into a pantry and kitchen.
From Home to Community Center
David Adler passed away in 1949. His sister, Frances Elkins, inherited the estate. She lived in California and did not want to keep the property. So, she decided to give the house to the Village of Libertyville. She wanted it to be used as a cultural and fun center.
At first, the village was worried about how much it would cost to take care of the house. So, a non-profit group called the David Adler Memorial Park Association was formed in 1951. They worked hard to fix up the property. By 1956, the house was in much better shape. The village then bought the house.
The building was empty until 1958. Then, the Libertyville Arts Center started using it. The property was renovated again in 1971 and in 1980. A former client of Adler's, William McCormick Blair, helped raise money for repairs. He also left money in his will to help the center. The David Adler Cultural Center still runs the property today. On November 22, 1999, the estate was officially recognized as a historic place. It was listed on the National Register of Historic Places.
Where is the Estate?
The David Adler Estate is in Libertyville, Illinois. This is about 35 miles (56 km) north of Chicago. The front of the house faces Milwaukee Avenue, which is a main road in the northern suburbs. The estate is just south of Buckley Road. It is also about 6 miles (9.7 km) west of Lake Bluff and Lake Forest.
The original property was very large, about 17.67 acres (7.15 ha). It stretched all the way to the Des Plaines River on the east side. The house is also near the Mrs. Isaac D. Adler House. David Adler designed that house for his mother in 1934.
 | Delilah Pierce |
 | Gordon Parks |
 | Augusta Savage |
 | Charles Ethan Porter |

