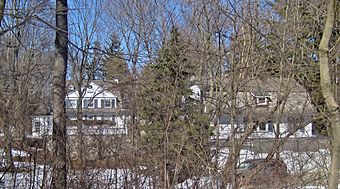Mrs. Isaac D. Adler House facts for kids
Quick facts for kids |
|
|
Mrs. Isaac D. Adler House
|
|

The Adler house is on the left and the barn/garage is on the right
|
|
| Location | 1480 N. Milwaukee Ave., Libertyville, Illinois |
|---|---|
| Area | 3 acres (1.2 ha) |
| Built | 1933 |
| Architect | David Adler |
| Architectural style | Colonial Revival |
| NRHP reference No. | 02000901 |
| Added to NRHP | August 28, 2002 |
The Mrs. Isaac D. Adler House is a special home in Libertyville, Illinois, United States. A famous architect named David Adler designed it for his mother, Therese Hyman Adler.
A Special Home's History
The first house on this land in Libertyville, Illinois was built in 1914. In 1930, Therese Hyman Adler bought the property. She was the mother of architect David Adler. Her new home was right next to her son's large estate.
David Adler saw his mother's property as part of his own. He even built a road to connect the two houses. He also made sure the gardens matched between the two properties.
Designing a New Look
David Adler began to change his mother's house in January 1931. The original building was likely in the Dutch Colonial style. Adler added a second porch to the west side. He also changed the windows and added a front pediment. A pediment is a triangular shape often found above doors or windows. He also added dormers on the third floor. Dormers are windows that stick out from a sloping roof.
Inside, Adler kept most of the original design. But he did add a historic French fireplace. He also replaced the floors and the main staircase. The finished house still looked mostly Dutch Colonial. However, it now had strong influences from American Colonial style. The house even looked a bit like a Sears Catalog Home design.
Adler also worked on the garage and barn building. He built a three-room apartment on its top floor. He also added a cupola, which is a small dome-like structure on a roof. All the work on the property was finished by April 1934, when the landscaping was completed.
Later Years of the House
Mrs. Adler passed away in 1939, and the house went to her son, David. When David Adler died in 1949, the house was given to his sister, Frances Elkins. She was a successful interior designer in California. She was not very interested in the Illinois property.
Frances Elkins allowed the Village of Libertyville to use the property for fun activities. But the village found it hard to pay for the house's upkeep. So, in 1954, the house was sold to William Wittort, who had been renting it. Later owners have made only a few changes to the house.
In the 1970s, the road connecting the house to David Adler's estate was made bigger. It became a public road called Parkview Drive. On August 28, 2002, the 3-acre (1.2 ha) property was listed on the National Register of Historic Places. This means it is recognized as an important historic site. It was listed as a historic district. This included four important parts: the main house, the garage/barn, a pump house, and a tool shed.
 | Ernest Everett Just |
 | Mary Jackson |
 | Emmett Chappelle |
 | Marie Maynard Daly |



