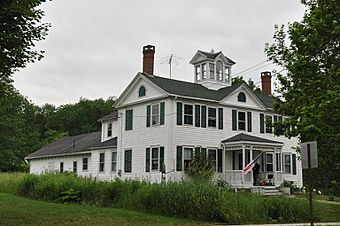David W. Campbell House facts for kids
|
David W. Campbell House
|
|
|
U.S. Historic district
Contributing property |
|
 |
|
| Location | Main St., Cherryfield, Maine |
|---|---|
| Area | 0.3 acres (0.12 ha) |
| Built | 1828 |
| Architectural style | Italianate, Federal |
| Part of | Cherryfield Historic District (ID90001467) |
| NRHP reference No. | 84001545 |
Quick facts for kids Significant dates |
|
| Added to NRHP | July 19, 1984 |
| Designated CP | October 1, 1990 |
The David W. Campbell House is a historic home located on Main Street in Cherryfield, Maine. This house was first built in 1828. It started out in a style called Federal. Later, in the mid-1800s, it was changed to include many Italianate features.
This special house was built by a member of the Campbell family. They were a well-known family in the area. Because of its unique architecture, the house was added to the National Register of Historic Places in 1990. It is also an important part of the Cherryfield Historic District, which was also recognized in 1990.
Contents
What Does the David W. Campbell House Look Like?
The Campbell House sits on the east side of Main Street. It's just a little south of the public library. The main part of the house is two-and-a-half stories tall. It is made of wood and has five sections across its front.
Main Features of the House
The roof of the house slopes down on the sides. It has a special gable, which is a triangular part of the wall, in the center of the front. There are two chimneys on each end of the house. A small, square tower called a cupola sits on top of the roof.
How the House Grew Over Time
The house also has a long series of additions, called ells, that stretch out to the back. Most of the house is covered with wood clapboards. These are long, thin boards that overlap. The very front of the house is covered with smooth, flat boards.
Entrances and Details
The main door is in the middle of the front of the house. It has a porch over it with a hip roof. This roof slopes on all sides. The porch has turned posts and a decorative railing. The gables on the front and sides of the house are fully triangular. They have round-arch windows inside them.
There is also a porch on the south side of the house. This porch has Italianate brackets, which are decorative supports. It also has special posts with cut corners. Inside, the house still has a lot of its original Federal-style wood details. However, the dining room was updated in the mid-1800s.
Who Lived in the David W. Campbell House?
The main part of the house was built in 1828 by David W. Campbell. He was a descendant of General Alexander Campbell. General Campbell was a very important person in the local area during the American Revolutionary War.
Changes Over the Years
The additions to the back of the house were built later. Most of the Italianate style was also added in the mid-1800s. The front porch, which looks more like the Queen Anne style, was probably added even later, in the late 1800s.



