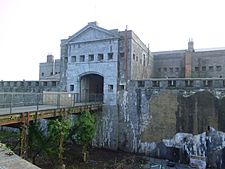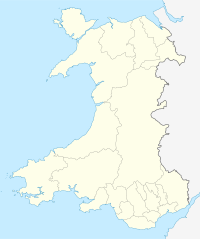Defensible Barracks, Pembroke Dock facts for kids
Quick facts for kids Defensible Barracks, Pembroke Dock |
|
|---|---|
| Pembroke Dock, Pembrokeshire | |

Main Gate of the Defensible Barracks
|
|
| Coordinates | 51°41′20″N 4°57′03″W / 51.6889°N 4.9508°W |
| Type | Fort |
| Site information | |
| Open to the public |
No |
| Site history | |
| Materials | Rubble stone |
|
Listed Building – Grade II
|
|
The Defensible Barracks at Pembroke Dock is a historic building in Pembrokeshire, Wales. It is a special type of fort from the Victorian era. This strong stone fort has 20 sides. It is surrounded by a dry moat with thick stone walls. In the middle of the fort is a large open space called a parade ground.
The barracks was built in the mid-1840s. Its main job was to house the Royal Marines who worked at the nearby Pembroke Dockyard. It also helped protect the dockyard from attacks by land.
Contents
History of the Pembroke Dock Barracks
Why Was the Barracks Built?
The Defensible Barracks was constructed between 1841 and 1846. Before this, the Royal Marines lived on an old ship called HMS Dragon. This ship had been deliberately run aground in 1832.
The new barracks was built to give the marines a proper home. It also protected the dockyard from attacks by soldiers on foot. It is thought to be one of the last forts of its kind built in Europe.
What Happened to the Barracks?
In September 2019, a private company bought the barracks. They plan to turn the old fort into homes.
Exploring the Defensible Barracks
What Does the Barracks Look Like?
The barracks is shaped like a square fort with strong corners. Inside, there are four two-storey buildings. These buildings surround the central parade ground. This inner yard is known as one of the best Georgian-style squares in Wales.
How Was the Fort Protected?
A strong gatehouse is located in the middle of the north wall. This was the main entrance. The fort is surrounded by a deep, dry moat. It is about 16 feet (4.9 metres) deep and 42 feet (12.8 metres) wide.
Today, a steel bridge crosses the moat to the gatehouse. This bridge replaced the original wooden drawbridge that used to slide open and close.
Defenses of the Walls
The inner wall of the moat is called the scarp. It rises higher than the ground inside the fort. This part of the wall acted as a protective barrier. It had small openings called loopholes for soldiers to fire muskets through.
At the corners of the fort, the walls were designed differently. This allowed cannons on the fort's platforms to fire over the walls. Most of the gun mounts for these cannons are still there today. Even the outer walls of the gatehouse and buildings have loopholes. Some of these have been changed into windows over time.
 | Anna J. Cooper |
 | Mary McLeod Bethune |
 | Lillie Mae Bradford |


