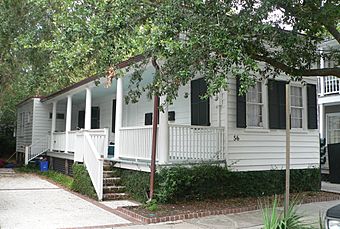Denmark Vesey House facts for kids
|
Denmark Vesey House
|
|
|
U.S. National Historic Landmark District
Contributing Property |
|

56 Bull Street
|
|
| Location | 56 Bull St., Charleston, South Carolina |
|---|---|
| Built | 1830s-1850 |
| Part of | Charleston Historic District (ID66000964) |
| NRHP reference No. | 76001698 |
Quick facts for kids Significant dates |
|
| Added to NRHP | May 11, 1976 |
| Designated NHL | May 11, 1976 |
| Designated NHLDCP | October 9, 1960 |
The house at 56 Bull Street in Charleston, South Carolina, is often called the Denmark Vesey House. However, it's very likely that this house was not where the famous black abolitionist Denmark Vesey lived. An abolitionist was someone who worked to end slavery.
Vesey's actual rented home was at a different address. It was listed as 20 Bull Street under an older city numbering system. That original house is now gone. The house we see today at 56 Bull Street was built much later. In the 1970s, people thought it was Vesey's home. Because of this, it was named a National Historic Landmark in 1976. A National Historic Landmark is a place recognized for its important history.
The Mystery of the Denmark Vesey House
Even though the house at 56 Bull Street is a landmark, its connection to Denmark Vesey is a bit of a mystery.
Why It's Not His House
In 1980, a state expert named Wylma Wates found new information. She discovered that Vesey's real rented house was actually four or five houses east of the current "Vesey house."
Another expert, Edward Turberg, who studies old buildings, agreed. He confirmed that the house at 56 Bull Street is in the wrong spot. He also found that it was built between 1830 and 1850. This is important because Denmark Vesey passed away in 1822. This means the house was built about ten years after he died. So, he could not have lived there.
Despite these findings, the house is still listed as a National Historic Landmark. It remains a part of the Charleston Historic District.
What Does the House Look Like?
The house known as the Vesey house is a single-story building. It is made of wood and faces the street sideways. The front part of the house has two windows. Along its longer west side, there is a porch. This porch stretches across the front section of the house. A wider addition was built at the back.
You can enter the house from the porch through two doors. Inside the front part, there are three rooms, side by side. The addition at the back has four more rooms.
 | Bayard Rustin |
 | Jeannette Carter |
 | Jeremiah A. Brown |


