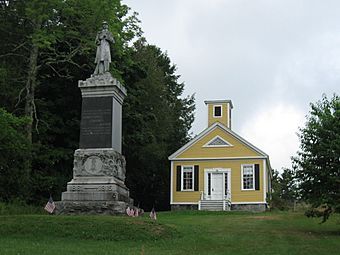Dennysville Historic District facts for kids
Quick facts for kids |
|
|
Dennysville Historic District
|
|

The Dennysville Academy building
|
|
| Location | The Lane, Main and King Sts., Dennysville, Maine |
|---|---|
| Area | 30 acres (12 ha) |
| Architectural style | Colonial Revival, Federal |
| NRHP reference No. | 82000427 |
| Added to NRHP | October 29, 1982 |
The Dennysville Historic District is a special area in Dennysville, Maine. It shows what the town looked like over 100 years, from the early 1800s to the early 1900s. This district is found along Main Street, next to the Dennys River. It was added to the National Register of Historic Places in 1982. This means it's an important place in American history.
Contents
Exploring Dennysville's Past
Dennysville became a town in 1784. It was started by General Benjamin Lincoln, a hero from the American Revolutionary War. His son, Theodore, helped set up the town. The town grew along the Dennys River. This river was very important because it helped move timber from the forests to sawmills and then to markets.
How Dennysville Grew
Dennysville was very successful because of its lumber industry. People cut down trees and used the river to transport them. This lasted until most of the old, big trees were gone. The main sawmill in town even burned down in the 1930s. This changed the town's economy.
What You Can See in the District
The historic district is mostly along the west side of Main Street. This street runs next to the river. The district includes 22 important old buildings and covers about 30 acres.
Important Buildings to See
- The Church: Built in 1834, this church mixes two styles: Federal and Greek Revival. It still has its original box pews, which are like small, enclosed seating areas.
- The Town Library: This building was built in 1923. It has a unique Bungalow style with a brick exterior covered in stucco.
- Dennysville Academy: This beautiful Greek Revival building was built in 1846. It was once a school and later used by the church.
- American Legion Hall: Built around 1885, this building used to be a meeting place for a group called the Masons.
- Allan's Stage and Livery Stable: This horse barn dates back to about 1875. It shows how people traveled and moved goods long ago.
Homes in the District
Most of the houses in the Dennysville Historic District were built before 1850. They are usually 1.5 to 2.5 stories tall. They are made of wood and covered with wooden clapboards. Most homes show either the Federal or Greek Revival style. One house, built around 1860, stands out because it has an Italianate style. Another house, built in 1834 by Captain Ebenezer Wilder, was later updated with Queen Anne/Eastlake designs. There are also a couple of newer houses from the mid-1900s, but they are not considered part of the historic collection.
 | Percy Lavon Julian |
 | Katherine Johnson |
 | George Washington Carver |
 | Annie Easley |



