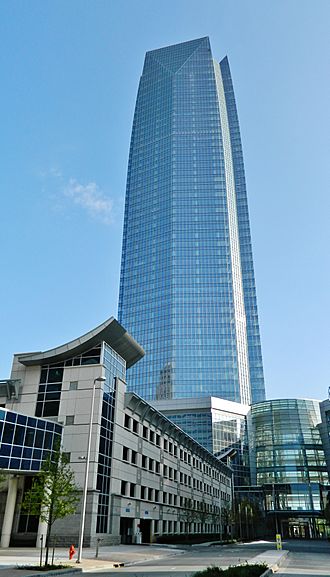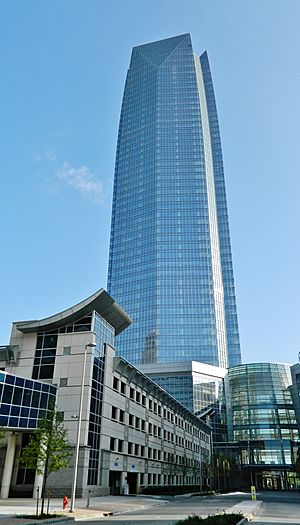Devon Energy Center facts for kids
Quick facts for kids Devon Energy Center |
|
|---|---|

Devon Energy Center, April 2012
|
|
| Record height | |
| Tallest in Oklahoma since 2011 | |
| General information | |
| Status | Complete |
| Type | Office with restaurant |
| Location | 333 W Sheridan Ave Oklahoma City, Oklahoma, United States |
| Coordinates | 35°28′00″N 97°31′03″W / 35.46667°N 97.51750°W |
| Construction started | October 6, 2009 |
| Completed | October 2012 |
| Cost | USD $750 million (est.) (c. $956 million today ) |
| Owner | Devon Energy Corporation |
| Height | |
| Architectural | 844 ft (257 m) |
| Roof | 844 ft (257 m) |
| Top floor | 746 ft (227 m) |
| Technical details | |
| Floor count | 50 (+2 basement floors) |
| Floor area | 1,800,000 square feet (167,000 m2) |
| Lifts/elevators | 52 (total) |
| Design and construction | |
| Architect | Pickard Chilton |
| Developer | Devon Realty Advisors Inc. |
| Main contractor | Hines |
The Devon Energy Center, also called the Devon Tower, is a very tall building in downtown Oklahoma City, Oklahoma. It has 50 stories and is used for offices. This skyscraper is the tallest building in Oklahoma City and the entire state of Oklahoma.
Construction on the Devon Energy Center began on October 6, 2009. The building was finished in October 2012. It stands near the historic Colcord Hotel, which is also owned by Devon Energy. The tower is a key part of Oklahoma City's plan to improve its downtown area.
Contents
Why the Devon Tower Was Built
Devon Energy Corporation needed a new main office. Their old offices were spread out in different buildings. So, they decided to build one big, new skyscraper. This new building would bring all their employees together.
The Devon Energy Center was first planned to be even taller. It was going to be 54 stories high. But plans changed, and it ended up being 50 stories tall. The final height is about 844 feet (257 meters).
Building the Devon Tower
Construction started on October 6, 2009. Building a skyscraper takes a lot of work and time. Large cranes were brought in to help lift materials. The first crane was put up in February 2010. A second crane was added in June 2010.
By July 2010, the building started rising above the ground. Workers began adding glass windows to the lower floors in November 2010. The building quickly grew taller. By December 2010, it had reached the 22nd floor. In March 2011, it was up to the 34th floor.
The building reached its full height of 50 stories on September 21, 2011. This important moment is called a "topping out" ceremony. It means the main structure of the building is complete.
What's Inside the Tower?
The main company that uses the building is Devon Energy Corporation. They have their offices there.
The Devon Energy Center also has a special restaurant. It is called "Vast" and is located on the 49th and 50th floors. This restaurant is open to everyone, not just people who work in the building.
Important Moments for the Tower
The Devon Energy Center became the tallest building in Oklahoma City on March 10, 2011. It passed the BancFirst Tower. Later, on May 17, 2011, it became the tallest building in all of Oklahoma. It rose higher than Tulsa's BOK Tower.
The official opening ceremony for the building was held on October 23, 2012. The mayor of Oklahoma City, Mick Cornett, spoke at the event. He said the building had a big impact on the city's skyline. He also mentioned how quickly it became a famous landmark.
Images for kids
See also
 In Spanish: Devon Energy Center para niños
In Spanish: Devon Energy Center para niños
 | Calvin Brent |
 | Walter T. Bailey |
 | Martha Cassell Thompson |
 | Alberta Jeannette Cassell |







