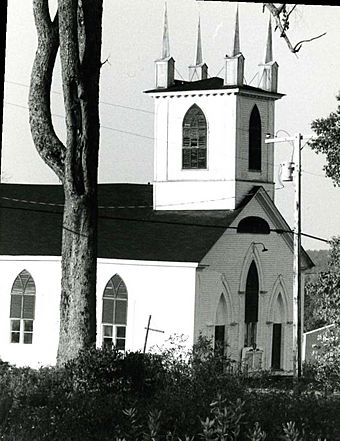Dixmont Corner Church facts for kids
Quick facts for kids |
|
|
Dixmont Corner Church
|
|

1983 photo
|
|
| Location | US 202, Dixmont, Maine |
|---|---|
| Area | 0.5 acres (0.20 ha) |
| Built | 1834 |
| Architect | Tyler, Rowland |
| Architectural style | Carpenter Gothic |
| NRHP reference No. | 83000468 |
| Added to NRHP | July 21, 1983 |
The Dixmont Corner Church is a very old and special building in Dixmont, Maine. People also call it the Dixmont Methodist Church. It sits right on United States Route 202.
This church was built a long time ago, between 1834 and 1835. That makes it one of the oldest churches in the countryside of Penobscot County. It's also one of the first buildings in the area to show off the Carpenter Gothic style. Because it's so important, it was added to the National Register of Historic Places in 1983.
Contents
What Does the Church Look Like?
The Dixmont Corner Church is in the quiet village center of Dixmont. You can find it on the south side of US 202, which is also Maine State Route 9. It's just east of where that road meets Maine State Route 7.
Outside the Church
The church is a one-story building made of wood. It has a pointy roof, called a gabled roof, and its sides are covered with clapboard siding. On top of the roof, there's a square bell tower. This tower has a low, sloped roof with small pointy decorations at each corner.
The front of the church faces north and looks the same on both sides. There are two doors with a window in the middle. Each door and window has a special arch shape above it, like a tall, pointed window. These shapes are called "lancet arches." You can see similar arched openings on the side windows and on the bell tower. In the very center of the front roof, there's a beautiful fan-shaped window.
Inside the Church
When you go inside, you first enter a small area called a vestibule. This area has been changed a bit to make space for offices. There's also a balcony on the second floor. The main part of the church is a large open room with long wooden benches for people to sit on.
The original wooden parts inside, like the balcony and the altar rail, have a classic "Federal style" look. The walls and ceiling have been covered with special pressed tin. This tin gives the church a "Colonial Revival" feel, making it look like older, fancy colonial buildings.
Who Built the Church?
The Dixmont Corner Church was built by a local master builder named Rowland Tyler. He worked on it in 1834 and 1835. The only other building we know he worked on is the city hall in Bangor, Maine, which was built in 1812.
This church is one of the oldest Gothic-style churches in Penobscot County. Only two other churches are older: the brick First Congregational Church in Bangor, built in 1831, and the Orrington Methodist Church, built in 1832. The Dixmont Corner Church is known for its excellent craftsmanship. Its outside design is very well-balanced and beautiful, which was quite rare for churches in the rural parts of Maine back then.
See Also
 | Kyle Baker |
 | Joseph Yoakum |
 | Laura Wheeler Waring |
 | Henry Ossawa Tanner |



