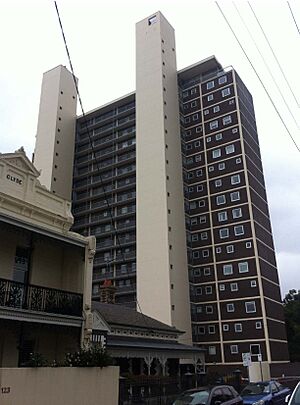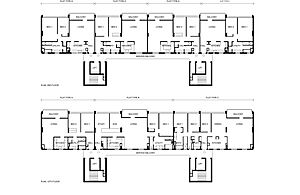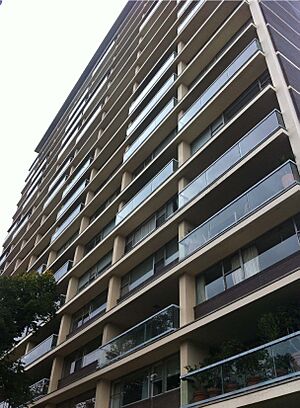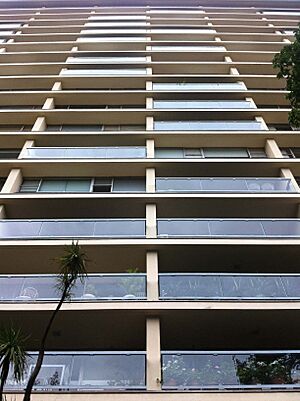Domain Park Flats facts for kids
The Domain Park Flats (also known as Domain Park Apartments or Domain Park Towers) is a tall, 20-storey apartment building in Melbourne, Australia. It was finished in 1962. This famous building was designed by Robin Boyd, a very important architect who helped shape modern architecture in Australia.
Contents
A Look at Domain Park Flats
The Domain Park Flats building was designed in 1959 and built between 1960 and 1962. You can find it at 193 Domain Road in South Yarra. This building is one of Robin Boyd's most famous works in Melbourne.
It overlooks the beautiful Royal Botanic Gardens. This building was one of the first tall apartment blocks built right next to a park. When it was completed, it was the tallest residential building in Victoria! It was even taller than the 13-storey Edgewater Towers in St Kilda, which opened in 1961. For almost ten years, Domain Park Flats was the only building of its kind in Melbourne.
What's Inside?
The apartments were designed as 'own-your-own' luxury homes, meaning people could buy them instead of just renting. Each floor has different sized apartments, with 2, 3, or 4 bedrooms. You can see the different apartment sizes from the outside because the windows and balconies are arranged in a unique way.
Every apartment was planned so that people living there could enjoy a view facing north. The towers on the south side of the building hold the lifts, fire stairs, and air conditioning systems. These towers are built separately from the main living areas to keep noise down.
Building Materials
The main material used for the building is concrete. The outside walls are covered with special manganese bricks. The roof is made of steel, and the windows are aluminium. Inside, the walls were smooth plaster, and the floors had carpet and tiles. The ceilings were made of plaster and a material called Pyrok. All the wooden parts inside were made of polished walnut wood.
This building was also one of the first tall apartment blocks in Melbourne to have air conditioning! Each apartment had its own electric water heater and fan coil air conditioning system.
The building has a basement and a garage for cars, which covers most of the site. There's also extra parking on the roof. Most apartments came with two parking spots, one covered and one open. Robin Boyd even offered four different colour schemes for buyers to choose from for their new homes!
How It Was Designed and Built
Robin Boyd was inspired by other famous architects and their ideas when he designed Domain Park Flats. He liked the idea of living spaces being like "stacking trays" and also thought about how spaces could be arranged on different "platforms."
Boyd believed that tall apartment buildings were a great solution for cities where more and more people wanted to live close to the centre. He was a modernist architect, which means he liked to use materials honestly, without too much decoration. He also preferred simple, box-like shapes that clearly showed what the building was for.
Building It
The company that hired Robin Boyd, Lend Lease and Civil & Civic, wanted to build as many apartments as possible. They also wanted to take advantage of new building laws that allowed taller buildings. Robin Boyd worked on the final design by himself.
A key part of the design was making sure everyone had great views. Boyd placed the apartments so they faced east and west. This way, people could enjoy views of the Botanic Gardens to the north and Port Phillip Bay to the south. Each main room was designed to have both north and south views. The building was made narrow enough to allow this. The height of the rooms was also carefully planned to make sure people always felt connected to the outside views.
Construction of the basement and garage started in 1959. However, there was a financial problem in the economy, so building stopped for a year. Work started again later. The tall lift towers were built first using a special method called slip forming. These towers were then used to help transport materials for the rest of the building.
See also
 | Lonnie Johnson |
 | Granville Woods |
 | Lewis Howard Latimer |
 | James West |





