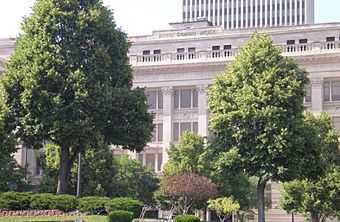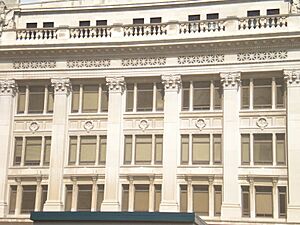Douglas County Courthouse (Nebraska) facts for kids
Quick facts for kids |
|
|
Douglas County Courthouse
|
|

2009 photo of courthouse.
|
|
| Location | Omaha, NE |
|---|---|
| Built | 1912 |
| Architect | John Latenser, Sr. |
| Architectural style | French Renaissance Revival |
| NRHP reference No. | 79003683 |
| Added to NRHP | October 11, 1979 |
The Douglas County Courthouse is an important building located in Omaha, Nebraska, United States. It was built in 1912 and became a part of the National Register of Historic Places in 1979. This courthouse has seen many key moments in history, including early civil rights protests. Just five years after it opened, the building faced a serious challenge during a period of public unrest in 1919.
The courthouse built in 1912 was designed by a local architect named John Latenser, Sr.. He used a style called French Renaissance Revival. The outside of the building has beautiful stone decorations. It stands out as a major landmark in Downtown Omaha.
Contents
First Douglas County Courthouse
Three years after Omaha was founded in 1854, the city built its first courthouse and jail. This happened on March 18, 1857. It was located in an area known as Washington Square. This first courthouse opened on January 4, 1858. It had a council room, a mayor's court room, offices, and jail cells.
Second Douglas County Courthouse
By 1869, the first courthouse was already too small. A new location became available in 1878. In 1879, a jail was built on this new site. A completely new courthouse then opened on May 28, 1885.
This second building was quite large. Its outer walls were covered with sandstone, and the inner walls were made of brick. The dome on top was made of iron and sheet metal. It was painted to look like stone. A 10-foot (3.0 m) statue of Justice sat at the very top. Inside, the hallways had Yule Marble tiles. There were also fancy wrought iron staircases throughout the building.
When the new courthouse was finished, the old one was taken down. Its materials were reused in other buildings. For example, some of the dark stone and white pillars from the old courthouse were used to build the Lancaster Apartments.
The Present Douglas County Courthouse
John Latenser, a well-known local architect, was chosen to design the current courthouse in 1908. It officially opened on October 1, 1912. This new building was constructed just south of the old one. It is six stories tall on one side and five stories tall on the other. The outside walls are covered with smooth Bedford stone. Inside, the hallways have beautiful mosaic floors and marble walls. Most offices have hardwood floors, and special vaults keep county records safe.
The main floor, second, and third floors held various county offices. The courtrooms were located on the fourth floor. The Douglas County Jail was on the fifth floor.
In September 1919, a large crowd gathered outside the courthouse. They caused damage to the building, even setting parts of it on fire. This was a very difficult time for the city. Federal troops from Fort Omaha were called in to help restore order. They were placed in different parts of the city to prevent further unrest.
Later, in 1948, a group led by Rev. John P. Markoe, S.J., took part in an early civil rights effort. About 30 people from Creighton University held the city's first sit-in at Dixon's Cafe, which was next to the courthouse. The owner of the cafe was worried that white customers would leave if African-Americans were served. The group stayed until the owner agreed to serve African-American customers. This was an important step in the fight for equal rights.
Images for kids
 | May Edward Chinn |
 | Rebecca Cole |
 | Alexa Canady |
 | Dorothy Lavinia Brown |




