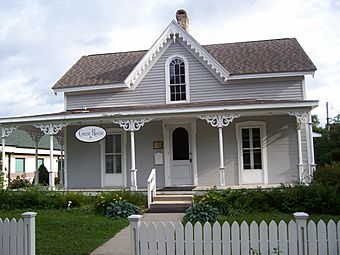Dr. Charles G. Crosse House facts for kids
Quick facts for kids |
|
|
Dr. Charles G. Crosse House
|
|

Crosse house in 2008
|
|
| Location | 133 W. Main St. Sun Prairie, Wisconsin |
|---|---|
| Area | 1 acre (0.40 ha) |
| Architectural style | Gothic Revival |
| NRHP reference No. | 93000029 |
| Added to NRHP | February 24, 1993 |
The Dr. Charles G. Crosse House is a special old home in Sun Prairie, Wisconsin. It was built around 1865. This house is important because of its history and unique style. It is even listed on the National Register of Historic Places. This means it's recognized as a significant historical building in the United States. You can find it at 133 W. Main Street.
Contents
Discovering the Dr. Charles G. Crosse House
The Dr. Charles G. Crosse House stands as a reminder of early life in Sun Prairie. It shows us how people lived and built homes long ago. This house is a great example of a unique building style.
Meet Dr. Charles G. Crosse
Dr. Charles G. Crosse was a very important person in Sun Prairie. He moved there in 1860. He was the town's doctor and also ran a drugstore. Dr. Crosse and his son, Charles S. Crosse, even published a newspaper. It was called The Countryman. This newspaper shared daily news about the area.
Dr. Crosse also helped lead the community. He served as the village president. He was on the school board too. He even worked as a state legislator. This meant he helped make laws for Wisconsin.
The House's Unique Style
Dr. Crosse built this house around 1865. This was shortly after he served as a doctor in the American Civil War. The house is 1.5 stories tall. It has a T-shaped floor plan.
What is Carpenter Gothic?
The house is built in a style called Carpenter Gothic. This style is a simpler version of Gothic Revival architecture. It uses wood to create decorative details. You can see this in the fancy, cut-out wooden boards. These are called vergeboards. They are found on the pointed parts of the roof, called gables.
Special Features of the House
The house has many cool details:
- The front porch has broad supports. These supports have special decorations.
- The front door has a round-topped window.
- A tall window above the door also has a round top. It has many small glass panes.
- On each side of the front door, there is a French door. These doors open right onto the porch.
- A chimney rises from the center of the house. It has a brick arch at the top.
Saving a Piece of History
Dr. Crosse lived in the house until he passed away in 1908. His family owned it until 1919. Later, the house was divided into rental units. By 1976, it was starting to lose its original look.
But then, a group of citizens stepped in. They cared about preserving history. They worked together to restore the house. Thanks to them, this historic home was saved. It helps us remember the past of Sun Prairie.
 | Sharif Bey |
 | Hale Woodruff |
 | Richmond Barthé |
 | Purvis Young |



