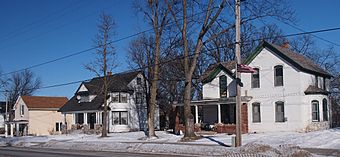Dr. E.P. Hawkins Clinic, Hospital, and House facts for kids
Quick facts for kids |
|
|
Dr. E.P. Hawkins Clinic, Hospital and House
|
|

The Dr. E.P. Hawkins Clinic, Hospital and House (left to right) from the southwest
|
|
| Location | 210–230 Buffalo Avenue South, Montrose, Minnesota |
|---|---|
| Area | 1 acre (0.40 ha) |
| Built | c. 1885, c. 1890, and 1903 |
| MPS | Wright County MRA |
| NRHP reference No. | 79001277 |
| Designated | December 11, 1979 |
The Dr. E.P. Hawkins Clinic, Hospital, and House is a group of old buildings in Montrose, Minnesota. These buildings were once a busy medical center. Dr. E.P. Hawkins started his medical practice here in 1897. He first worked from his home.
As more people needed his help, he built a hospital next door in 1903. It had ten beds for patients. Later, he bought another building nearby to use as a clinic and a nursing school. This group of three buildings became very important for health care in the area. In 1979, they were added to the National Register of Historic Places. This means they are special because they show what medical care was like in Wright County around 1900.
Contents
What the Buildings Look Like
The Dr. E.P. Hawkins Clinic, Hospital, and House are three buildings standing next to each other. They are lined up from north to south.
The Hawkins House
The house is at the south end of the group. It was built around 1885. It has two stories and is made of brick. The house has an L-shape and a roof that slopes down on two sides, called a gable roof.
You can see cool brick designs above the windows on each floor. There's also a line of brickwork between the two floors. Later, the brick was painted. A porch with fancy columns was also added. Behind the house, there's a small garage made of wood. It was built at the same time as the house.
The Hospital Building
The middle building was built especially as a hospital in 1903. It also has a gable roof. The roof slopes down to the second floor at the back. But at the front, it slopes all the way down to the first floor.
A small windowed section, called a dormer, sticks out from the long front roof. There's also a round tower with a pointy roof on one corner. The gables (the triangular parts of the roof) have cool diamond-shaped shingles. A porch stretches across the whole front of the building. It has a stone base and pairs of columns. The garage behind this building was built in 1974.
The Clinic Building
The clinic building was first a small house built around 1890. It's a simple two-story building made of wood. It also has a gable roof.
History of Dr. Hawkins' Practice
E.P. Hawkins was born in Carthage, Illinois, in 1863. He studied medicine at the University of Michigan. In October 1897, he came to Montrose, which was a railroad town. He started his medical practice in two rooms on the first floor of the house he shared with his wife, Vera.
His practice became very busy. So, in 1903, Dr. Hawkins built the first hospital in Wright County right next to his home. The hospital opened in 1904. It had ten beds for patients. It also had rooms for general care and surgeries.
In 1913, Dr. Hawkins bought the third building. He moved his office to the first floor of this new building. This building used to be the home of a man named Mr. Wright, who helped take care of the Hawkins' garden. The next year, in 1914, Dr. Hawkins started a nursing school. It was called the Montrose Training School for Nurses. Students learned in the upper floor of the new clinic building. The nursing program lasted three years.
 | Audre Lorde |
 | John Berry Meachum |
 | Ferdinand Lee Barnett |





