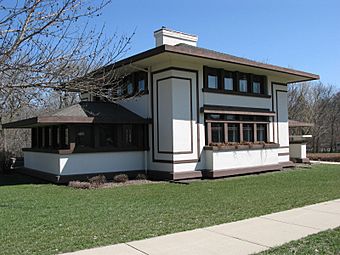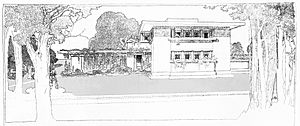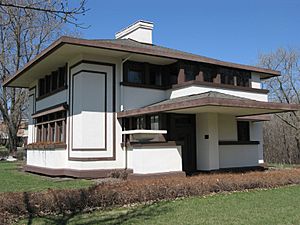Dr. G.C. Stockman House facts for kids
Quick facts for kids |
|
|
Dr. G.C. Stockman House
|
|
 |
|
| Location | 311 1st St., NE Mason City, Iowa |
|---|---|
| Built | 1908 |
| Architect | Frank Lloyd Wright |
| Architectural style | Prairie School |
| NRHP reference No. | 80001441 |
| Added to NRHP | September 17, 1992 |
The Dr. G.C. Stockman House is a special home designed by the famous architect Frank Lloyd Wright. It was built in 1908 for Dr. George C. and Eleanor Stockman in Mason City, Iowa. The house was once at 311 1st Street SE. Later, it was moved to 530 1st Street NE to save it from being torn down.
Today, the Stockman House is a public museum. It has been carefully fixed up to look just like it did when it was new. You can see many old pieces of furniture and copies of original items inside. This house is also listed on the National Register of Historic Places, which means it's an important historical site.
Contents
History of the Stockman House
In 1907, Frank Lloyd Wright was asked to design a large building in Mason City. This building would include a hotel and a bank. Wright visited the site many times between 1907 and 1908. During one of these visits in 1908, a neighbor of the project, George Stockman, and his wife Eleanor asked Wright to design a house for them. Their lot was small and close to Wright's other project.
For the Stockman House, Wright used a design he had shared in a magazine called Ladies' Home Journal in 1907. This design was called "A Fireproof House for $5000." It was a smaller, simpler version of Wright's Prairie Style homes. This made it more affordable for regular families. The Stockman House was the third home built using this "Fireproof House" plan.
Saving the House from Demolition
The Stockman family owned the house until 1924. After that, it had at least six different owners. One owner even used it as a photography studio. Over the years, the house became quite old and worn out. However, not many changes were made to its original design.
In 1987, the last person living in the house passed away. The house was then put up for sale. The only group that wanted to buy it was the nearby First United Methodist Church. They wanted the land to build a parking lot. Their offer was too low, so it was not accepted.
A group of volunteers in Mason City then formed the River City Society for Historic Preservation. They wanted to save the house. A local inventor named David Murphy helped out. He donated extra money to the church so they could buy the house. In return, the church agreed to give the Stockman House to the city instead of tearing it down.
Moving and Restoring the House
The River City Society took ownership of the house. Two years later, the house was carefully moved about two blocks east and two blocks north to its current spot. After the move, a big restoration project began.
The restoration included many repairs. They put on a new roof and fixed the outside walls (called stucco) and inside walls (called plaster). New electrical wires and plumbing were installed. Most of the other parts of the house, inside and out, were also fixed up. The goal was to keep as much of the original house as possible. Sometimes, they had to use newer materials if the original ones were missing or too damaged. For example, the roof was covered with asphalt shingles instead of the original oak shingles.
The Stockman House opened to the public in 1992 after most of the restoration was finished. It was also added to the National Register of Historic Places that same year. In 2009, the River City Society started building the Mason City Architectural Interpretive Center next to the house. This new building has an auditorium and a gallery. It opened in May 2011 and is a place for learning and research.
Architecture of the Stockman House
The Stockman House is one of several homes built using Wright's "Fireproof House" design. Each of these houses had small changes from the original plan. For example, the Stockman House has a larger entrance. The original design had a decorative wooden frame (a trellis) over the entrance. Instead, the Stockman House has a roof that sticks out without support (a cantilevered roof). A covered porch (now enclosed) was added to the north side. Also, the flat roof in the original design was changed to a shallow hip roof.
Most of the original furniture was lost as the house changed owners. However, three built-in bookshelves and a dining room sideboard are still there. Today, the house is filled with furniture from the Arts and Crafts Movement. Many of these pieces were designed by Gustav Stickley. You can also see oriental rugs and a few original or copied Frank Lloyd Wright items. These include gold and white dishes from the 1922 Imperial Hotel and a dresser made from Wright's own drawings.
See also
 In Spanish: Casa del dr. G. C. Stockman para niños
In Spanish: Casa del dr. G. C. Stockman para niños
- List of Frank Lloyd Wright works
- National Register of Historic Places listings in Cerro Gordo County, Iowa




