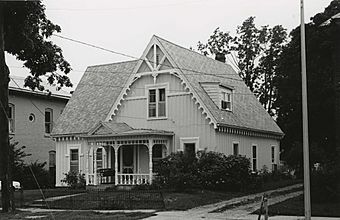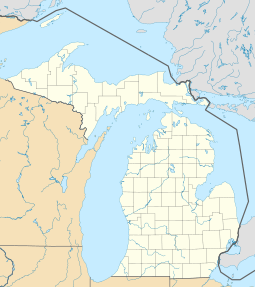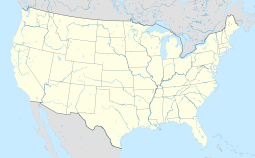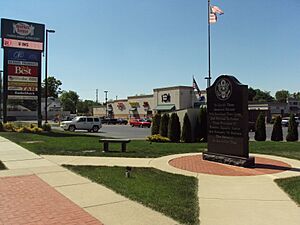Dr. Leonard Hall House facts for kids
|
Dr. Leonard Hall House
|
|
|
U.S. Historic district
Contributing property |
|

Dr. Leonard Hall House in 1976
|
|
| Location | 334 West Main Street Hudson, Michigan |
|---|---|
| Built | 1847 |
| Architectural style | Gothic Revival |
| Part of | Hudson Downtown Historic District |
| NRHP reference No. | 78001503 |
Quick facts for kids Significant dates |
|
| Added to NRHP | October 2, 1978 |
The Dr. Leonard Hall House was once a special old home in Hudson, Michigan. This town is in Lenawee County, Michigan. The house was located at 334 West Main Street. It was built a long time ago by a very important doctor. Because it was so old and unique, it became a Michigan Historic Site in 1978. It was also added to the National Register of Historic Places that same year. This list keeps track of important historical places across the United States.
Contents
History of the Dr. Leonard Hall House
The Dr. Leonard Hall House was built in 1847. It was one of the first homes in Hudson. Dr. Leonard Hall was a wealthy doctor. He was also one of the first people to settle in Hudson.
Who Was Dr. Leonard Hall?
Dr. Hall was born in 1806 in New York. He finished his medical training in 1834. The next year, he started his doctor's office in Lenawee County. In 1840, he married Nancy Wells. Then, they moved to Hudson.
What Happened to the House?
Dr. Hall passed away in 1877. His son, Henry Hall, then owned the house. Henry Hall later became the mayor of Hudson. The Hall family owned the house for many years. Eventually, the house was sold to the city. Sadly, it was torn down to make space for new buildings.
The House Today
Today, a shopping area stands where the house once was. There is also a war memorial nearby. Even though the house is gone, it is still on the National Register of Historic Places. It is the only historic place in Lenawee County that has been torn down.
Design of the Hall House
The Dr. Leonard Hall House was a beautiful example of Gothic Revival architecture. This style was popular in the mid-1800s. It often looked like old castles or churches.
Outside the House
The house was made of wood. It had 1½ stories. This means it had one full floor and a smaller upper floor. The roof was very steep. It had fancy, carved wooden decorations. These decorations were called "gingerbread." They were under the edges of the roof.
The front of the house had a porch. It had round wooden columns. There were also decorative railings. The front door was small. It had tall, narrow windows on each side. Other windows in the house had special frames. These frames looked like small hoods over the windows.
Inside the House
The first floor had a main hallway. On one side, there was a living room, a dining room, and a library. On the other side, there was a bedroom and a bathroom. The second floor was changed later. It became a small apartment.
 | Toni Morrison |
 | Barack Obama |
 | Martin Luther King Jr. |
 | Ralph Bunche |




