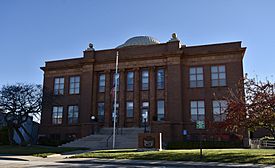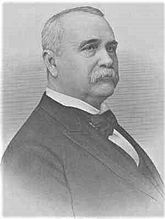Drake Public Library facts for kids
Quick facts for kids Drake Public Library |
|
|---|---|
 |
|
| Country | United States |
| Type | Public |
| Established | 1868 |
| Location | 115 Drake Ave. Centerville, Iowa |
| Other information | |
| Director | Jami Livingston |
| Phone number | 641-856-6676 |
| References: | |
| Area | Less than one acre |
| Built | 1903 |
| Built by | J.W. Sanderson |
| Architect | C.E. Eastman |
| Architectural style | Classical Revival |
| MPS | Centerville MPS |
| NRHP reference No. | 97001290 |
| Added to NRHP | October 30, 1997 |
The Drake Public Library is a public library in Centerville, Iowa, United States. It first opened its doors in 1901. The beautiful building where it is located was added to the National Register of Historic Places in 1997. This means it's a special building recognized for its history and importance.
A Look Back: The Library's Story
Before the Drake Public Library was built, people in Centerville had a reading room. It was started in 1896 by a group called the Ladies of the Reading Room Library Association. They wanted to give people a place to read and learn.
Around 1900, people in the town started thinking about building a bigger, proper public library. They even thought about asking the Carnegie Corporation of New York for money. Andrew Carnegie was a famous businessman who helped build many libraries.
But then, they talked to Francis M. Drake. He was a very important person in Iowa. He had been a general in the American Civil War, a lawyer, a banker, and even the Governor of Iowa. He was also a kind person who gave money to good causes.
Drake said he would rather pay for the new library himself! On April 9, 1901, he made an official offer to the city. He would donate the new building and all the books. In return, the city just had to promise to take care of the building and pay for its yearly costs.
The library building was designed by an architect named C.E. Eastman from Des Moines, Iowa. He designed it in the Neoclassical style, which looks like old Greek and Roman buildings. A builder named J.W. Sanderson built the library for $23,521. The library officially opened on January 15, 1903.
Over the years, the library has been updated. In 1986, they added an entrance and an elevator for people with disabilities. The beautiful glass dome was fixed in 2003, and the inside of the library was renovated in 2008.
The Building's Design
The library building is made of brick and is about 49 feet wide and 92 feet long. It has two stories and sits on a raised foundation.
The front of the building has a special section with tall columns. These columns are in the Ionic order, which means they have scroll-like shapes at the top. There's also a shallow dome over the center of the roof. Large, flat columns called pilasters frame the center part of the building. These are topped with big stone balls.
You reach the two main entrance doors by walking up a large outdoor staircase. On each side of the central part, there are two rectangular sections. The north section used to hold all the books. The south section was where people could sit and read.
Inside, the main area is a round space called a rotunda. It has a stunning stained glass dome above it. There used to be a curving staircase in the rotunda, but it was replaced by the elevator. A new staircase was built in a different corner of the building.




