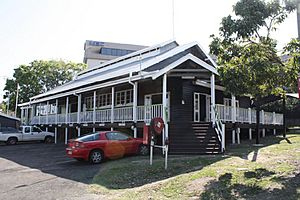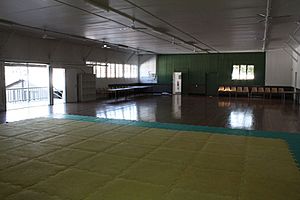Drill Shed, Fortitude Valley facts for kids
Quick facts for kids Drill Shed, Fortitude Valley |
|
|---|---|
 |
|
| Location | 342 Water Street, Fortitude Valley, City of Brisbane, Queensland, Australia |
| Design period | 1870s – 1890s (late 19th century) |
| Built | 1880s |
| Architect | John James Clark |
| Official name: Drill Shed, Caretaker's Cottage and Orderly Room (former), Water Street | |
| Type | state heritage (built) |
| Designated | 2 December 2011 |
| Reference no. | 602797 |
| Significant period | 1880s-1980s. |
| Builders | William Watson |
| Lua error in Module:Location_map at line 420: attempt to index field 'wikibase' (a nil value). | |
The Drill Shed is a special old building in Fortitude Valley, Brisbane, Australia. It's called "heritage-listed" because it's important to history. It was designed by John James Clark and built in the 1880s by William Watson. This building was added to the Queensland Heritage Register in 2011.
Contents
A Look Back: The Shed's Story
This large timber building was first built in 1884. It was located on Boundary Street in Fortitude Valley. It was used by soldiers from the Queensland Volunteer Force. This was before the Queensland Defence Force was created.
The Drill Shed is the oldest known drill shed still standing in Queensland. It's also the only one with a special "gable-roofed" design. It's the last drill shed from before Australia became a federation in 1901.
In 1901, the building was given to the Commonwealth government. Then, in 1925, it was moved to its current spot on Water Street. A small house for the caretaker and an office building also moved with it. These three old defence buildings together are quite rare. The drill shed and the caretaker's cottage might be the only pair like them left in Queensland.
Why Queensland Needed Soldiers
When Queensland became a separate colony from New South Wales in 1859, it had no soldiers. British soldiers had left Brisbane in 1850. The first Governor of Queensland, Sir George Bowen, asked for British soldiers. Some arrived in 1861 and more in 1866.
During the 1860s, local volunteers helped the few British soldiers. Governor Bowen allowed people to form volunteer groups from 1860. These groups included mounted soldiers and rifle brigades.
More volunteer groups started in Brisbane in 1867. These included the Brisbane Volunteer Rifle Corps. Training was overseen by British soldiers. But there wasn't much interest or money for these groups until the late 1870s. This was when Britain and Russia had some disagreements, making colonies worry about their safety.
Experts like Colonel Sir William Jervois visited Australia in 1877. They suggested ways to protect Queensland. This included small navy ships, a fort at Lytton, and a group of soldiers. They also said a permanent staff was needed to train the volunteers.
Growing the Defence Force
The Volunteer Act of 1878 created a permanent staff of officers and instructors. By 1880, there were 10 officers and 6 instructors in Brisbane. More volunteer groups formed, like the Queensland Rangers Volunteer Corps.
In 1882, a committee suggested a mixed army. It would have paid professionals, paid part-time soldiers (militia), and unpaid volunteers. This idea became law with the Defence Act of 1884. A skilled officer, Colonel George French, was made Commandant in 1883.
When the Defence Act started in 1885, the Queensland Volunteer Force became the Queensland Defence Force (QDF). This force had four levels:
- Professionals: Paid officers and instructors.
- Militia: Paid to train and given uniforms and weapons.
- Volunteers: Unpaid, bought their own uniforms, but got weapons and training.
- Other groups: Police, cadets, and rifle clubs.
Another worry about Russia in 1885 helped more people join the QDF.
Important Military Units
The 1st Queenslanders Regiment (militia) was formed in 1885. It became one of Queensland's largest groups of foot soldiers. Later, in 1903, it became the 9th Australian Infantry Regiment. This unit fought bravely in World War I at places like Gallipoli.
Other groups formed too, like the Queensland Scottish Volunteer Corps and the Queensland Irish Volunteer Corps. Mounted units (soldiers on horseback) also started in Brisbane. The Moreton Mounted Infantry was the biggest mounted group. They later became part of the 13th Australian Light Horse and fought in World War I.
The Need for Drill Sheds
As more military units formed, they needed places to meet, store weapons, and practice. These places were called drill sheds. Brisbane had drill sheds from the 1870s. The Drill Shed on Boundary Street was built in 1884. It replaced an older one and is the last surviving pre-Federation drill shed in Brisbane. It's also the only one with a gable roof.
The Defence Act of 1884 led to many drill sheds being built until 1891. This stopped when money became tight. Caretaker's cottages were often built near drill sheds. These cottages helped keep the weapons safe.
The Boundary Street drill shed was a large hall with smaller rooms at the back. These rooms were likely for offices and storing weapons. The original plan was to build it somewhere else, but people worried about noise from the military band.
The drill shed was finished by November 1884. It was described as "large, comfortable, and well ventilated." It first had a shingle roof, but this was changed to iron later.
Life at the Drill Shed
In 1885, the 1st Queenslanders Regiment and the Moreton Mounted Infantry used the Boundary Street site. Other groups, like the Queensland Irish Volunteer Corps, also used it.
A caretaker's cottage was built for Staff Sergeant-Major Patrick Joseph Gubbins. He was the caretaker and an instructor. The cottage was moved to Boundary Street around 1885. Gubbins was a brave soldier who had fought in wars before coming to Queensland. He trained many soldiers and was highly respected. He died in 1901, and his funeral started from the cottage.
The cottage had some changes over time. A bathroom was added in 1907. When it moved to Water Street in 1925, new parts were built. But the front part of the cottage is still from the 1880s.
Moving to Water Street
After 1901, Australia's defence buildings went to the Commonwealth government. The office building (orderly room) at Boundary Street was changed and extended.
By the 1920s, the Boundary Street site was too small. So, the drill shed, caretaker's cottage, and orderly room were all moved to the Water Street site in 1925. Drill sheds were often moved to new locations when needed.
At Water Street, the drill shed was placed at the back of the training ground. The caretaker's cottage was to the right. The main hall of the drill shed was raised on stumps because the ground sloped.
In 1929, compulsory military training stopped. The Water Street site became a training place for part-time soldiers, known as the Australian Military Forces (AMF). The drill shed was the main office for the 9/15th Battalion. It was also used for dances and social events.
More additions were made to the drill shed and cottage over the years. The orderly room was also moved and extended.
World War II and Beyond
When World War II started in 1939, the drill shed was one of only three places in Brisbane that took in volunteers for the new 2nd Australian Imperial Force. It also continued to train new recruits for the militia. In 1940, compulsory training for unmarried men was brought back. Many men came to Water Street to join the AMF.
During the war, the site also helped with the Volunteer Defence Corps (home guard) and medical exams for workers. Many huts were added to the site during this time.
After World War II, the drill shed continued to host social events and reunions for soldiers. In 1947, the Australian Regular Army was created. The AMF was renamed the Citizen Military Forces (CMF). The Water Street site became a base for CMF units.
In 1951, a scheme called the National Service Scheme made all 18-year-old males do six months of military training. Some of these young men trained at Water Street. The site was also used for health-related CMF units.
The Commonwealth government sold the Water Street site in 1988. It then became the Endeavour College of Natural Health. In 2011, the drill shed, cottage, and orderly room were officially listed on the Queensland Heritage Register. These buildings will be kept and used in a new development on the site.
What the Buildings Look Like
The old drill shed, caretaker's cottage, and orderly room are at the back of a large development site. They face south-east and are on the highest part of the land.
The Drill Shed
The drill shed is a single-storey building made of timber. It has a main roof shaped like a gable, covered in metal. It also has a special ridge on the roof for ventilation. There are additions on the sides with skillion roofs (a roof with a single slope). A modern verandah (porch) runs along the front and one side. This verandah is not part of the original heritage.
The main entrance has two large sliding timber doors. There are rows of windows on either side. Inside, there's a big hall and five rooms along one side. The walls are lined with timber boards. The floor is made of polished timber. The rooms along the side were used for offices and storing weapons.
The Caretaker's Cottage
The cottage is a timber-framed building with a hipped roof (a roof that slopes on all four sides). It has weatherboard cladding (overlapping timber boards). It sits high off the ground. There are two additions at the back that are not part of the original heritage.
The front verandah has been enclosed with modern materials. The main part of the house has four rooms. Most of the walls are single-skin timber boards. The back verandah is also enclosed. The cottage is now used as offices.
The Orderly Room
The old orderly room is a timber building next to the drill shed. It has a gable roof covered in metal. It sits on timber posts. It has a short verandah on its southern side. The building has two rooms inside. Parts of the inside have been updated with modern materials.
Why These Buildings Are Important
The Drill Shed, Caretaker's Cottage, and Orderly Room are important to Queensland's history.
- Showing History
These buildings show how Queensland prepared for defence in the 1870s and 1880s. They were built in 1884-85 and moved in 1925. They were used by different military groups for over 100 years. They helped train soldiers who later fought in World War I and II.
- Rare and Special
The 1884 drill shed is the oldest known drill shed in Queensland. It was built before the Queensland Defence Force started in 1885. It's the only one of its kind with a gable roof. It's also the last drill shed from before Federation left in Brisbane. Together with the cottage and orderly room, they form a rare group of old defence buildings. The drill shed and cottage together might be unique in Queensland.
- Typical Features
The drill shed shows what a pre-Federation Queensland drill shed looked like. It still has its large hall and office/armoury rooms. This shows how the building was used for training, storing weapons, and administration.
- Special Connection
These three buildings have a special connection to the Queensland Defence Force. This group was Queensland's first line of defence. Its units later became part of Australia's army. The buildings were used for training, living, and offices for over 100 years. They are especially linked to the 1st Queenslanders Regiment and the Moreton Mounted Infantry.


